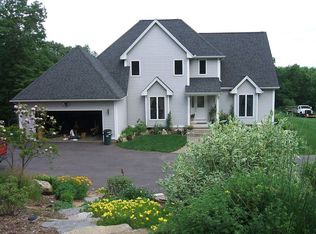You will definitely like what you see inside and out! This builder's home was built with the intention to capture natural light throughout the day and to take full advantage of the view from all of the windows in this home. Every common area is spacious making this home ideal for anyone who loves to entertain- there is room to move freely and the kitchen is centrally located off of the great room, dining room and sun room. The ceilings are high and the hallways and doorways on the first floor are wide. In the kitchen there is plenty of space between the work areas and the dining area. Hardwood floors and raised panel trim in the dining room and great room are perfect finishing touches. The focal point of the great room, w/ cathedral ceiling, is the wood burning fireplace w/ custom mantle. The sunroom, with windows that line the outer walls, has a vaulted wood ceiling and perimeter deck. Crown molding adorns rooms on the main level as well as the bedrooms and bathrooms on the upper level. The master bedroom suite is spacious with a true walk in closet and the master bathroom is complete with a Jacuzzi tub. Other features in this home include the laundry room on the main level that is its own separate room with a closet, cabinets, sink, and counter. The finished walk out lower level is awesome- check out the pics! The deck overlooks the 5 acre parcel upon which this home was built. You'll see the quality this home offers as soon as you walk through the front door!
This property is off market, which means it's not currently listed for sale or rent on Zillow. This may be different from what's available on other websites or public sources.
