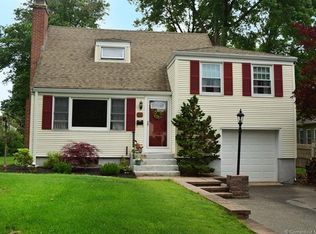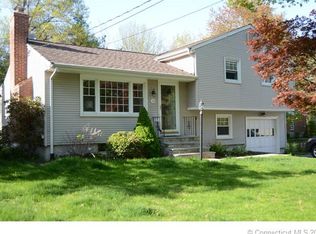Sold for $475,000
$475,000
127 Dix Road, Wethersfield, CT 06109
3beds
1,824sqft
Single Family Residence
Built in 1955
10,454.4 Square Feet Lot
$491,300 Zestimate®
$260/sqft
$2,775 Estimated rent
Home value
$491,300
$447,000 - $540,000
$2,775/mo
Zestimate® history
Loading...
Owner options
Explore your selling options
What's special
Your search ends here-this is the home that has it all! With every feature you've been looking for and more! Step into the tiled foyer and enter a bright, inviting living room, with a large picture window and a cozy fireplace. The kitchen, tastefully remodeled with white cabinetry, a striking contrasting island, granite countertops, stainless steel appliances & a stylish tile backsplash, seamlessly flows into the family room - creating an inviting & comfortable space for gatherings. Just off the family room, you'll find an amazing screened porch-the kind you've always dreamed of-providing the ideal spot to unwind and enjoy the outdoors. The home offers three comfortable bedrooms, including a spacious primary suite with a fully renovated bath showcasing a stunning tiled shower. A second full bath completes the main level. Downstairs, the finished lower level offers a versatile space ready to serve as a home office, gym, home theater, or whatever suits your lifestyle. There is also a storage room, workshop, cedar closets, ample storage, and a convenient laundry area. Additional particulars include gas heat, hot water & cooking, central air, thermo-pane windows, 200 amp electrical service, vinyl siding and an oversized garage. Whether it's a fun-filled party or quiet times with loved ones, this home is ready to make every moment special! Note: a new sewer line from the house to the street was installed 4/10/2025.
Zillow last checked: 8 hours ago
Listing updated: May 29, 2025 at 04:11pm
Listed by:
Lisa H. Bowman 860-983-6789,
Coldwell Banker Realty 860-563-1010
Bought with:
Jill Rubino, RES.0811515
Century 21 AllPoints Realty
Source: Smart MLS,MLS#: 24087573
Facts & features
Interior
Bedrooms & bathrooms
- Bedrooms: 3
- Bathrooms: 2
- Full bathrooms: 2
Primary bedroom
- Features: Full Bath, Hardwood Floor
- Level: Main
- Area: 182 Square Feet
- Dimensions: 14 x 13
Bedroom
- Features: Hardwood Floor
- Level: Main
- Area: 132 Square Feet
- Dimensions: 12 x 11
Bedroom
- Features: Hardwood Floor
- Level: Main
- Area: 132 Square Feet
- Dimensions: 12 x 11
Family room
- Level: Main
- Area: 288 Square Feet
- Dimensions: 24 x 12
Family room
- Level: Lower
- Area: 300 Square Feet
- Dimensions: 20 x 15
Kitchen
- Features: Remodeled, Granite Counters, Kitchen Island
- Level: Main
- Area: 169 Square Feet
- Dimensions: 13 x 13
Living room
- Features: Fireplace, Hardwood Floor
- Level: Main
- Area: 247 Square Feet
- Dimensions: 19 x 13
Heating
- Hot Water, Natural Gas
Cooling
- Central Air
Appliances
- Included: Gas Range, Microwave, Refrigerator, Dishwasher, Disposal, Gas Water Heater, Water Heater
- Laundry: Lower Level
Features
- Wired for Data, Open Floorplan
- Doors: Storm Door(s)
- Windows: Thermopane Windows
- Basement: Full,Partially Finished
- Attic: Access Via Hatch
- Number of fireplaces: 1
Interior area
- Total structure area: 1,824
- Total interior livable area: 1,824 sqft
- Finished area above ground: 1,468
- Finished area below ground: 356
Property
Parking
- Total spaces: 1
- Parking features: Detached, Garage Door Opener
- Garage spaces: 1
Features
- Patio & porch: Patio
- Exterior features: Rain Gutters
Lot
- Size: 10,454 sqft
- Features: Level
Details
- Parcel number: 761152
- Zoning: B
Construction
Type & style
- Home type: SingleFamily
- Architectural style: Ranch
- Property subtype: Single Family Residence
Materials
- Vinyl Siding
- Foundation: Concrete Perimeter
- Roof: Asphalt
Condition
- New construction: No
- Year built: 1955
Utilities & green energy
- Sewer: Public Sewer
- Water: Public
Green energy
- Energy efficient items: Doors, Windows
Community & neighborhood
Community
- Community features: Basketball Court, Golf, Library, Shopping/Mall, Tennis Court(s)
Location
- Region: Wethersfield
Price history
| Date | Event | Price |
|---|---|---|
| 5/29/2025 | Sold | $475,000+5.6%$260/sqft |
Source: | ||
| 4/17/2025 | Pending sale | $449,900$247/sqft |
Source: | ||
| 4/11/2025 | Listed for sale | $449,900+73.1%$247/sqft |
Source: | ||
| 10/19/2017 | Sold | $259,900$142/sqft |
Source: Public Record Report a problem | ||
| 9/7/2017 | Listed for sale | $259,900$142/sqft |
Source: RE/MAX Premier REALTORS #170009409 Report a problem | ||
Public tax history
| Year | Property taxes | Tax assessment |
|---|---|---|
| 2025 | $9,968 +35% | $241,830 +41.6% |
| 2024 | $7,382 +3.4% | $170,810 |
| 2023 | $7,136 +2.1% | $170,810 +0.4% |
Find assessor info on the county website
Neighborhood: 06109
Nearby schools
GreatSchools rating
- 5/10Emerson-Williams SchoolGrades: PK-6Distance: 0.4 mi
- 6/10Silas Deane Middle SchoolGrades: 7-8Distance: 0.8 mi
- 7/10Wethersfield High SchoolGrades: 9-12Distance: 0.5 mi
Schools provided by the listing agent
- Elementary: Emerson-Williams
- Middle: Silas Deane
- High: Wethersfield
Source: Smart MLS. This data may not be complete. We recommend contacting the local school district to confirm school assignments for this home.

Get pre-qualified for a loan
At Zillow Home Loans, we can pre-qualify you in as little as 5 minutes with no impact to your credit score.An equal housing lender. NMLS #10287.

