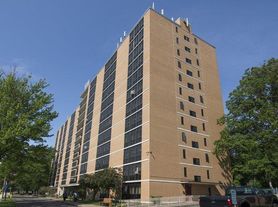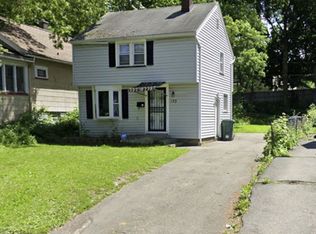Spacious 3bd house | Available 12/1/25
Video Tour on our website
TEXT US BELOW!
3 Bedrooms
1 Bathroom
Keyless Entry!
Resident responsible for RG&E, water, sewer, garbage removal
Stove/Fridge provided as a courtesy
OFF Street Parking
Laundry Hookups in basement
No attic/crawlspace use
Dogs ONLY
Smoke-free property
600+ credit score
Additional $24.95 per month for resident benefits package (mandatory). Includes renters insurance, credit reporting, and more!
Applications must include: Photo ID, 8-weeks' pay stubs, current utility bill & 2 certifiable landlord references
Proof of Lawful Sources of Income (3x rental amount): Rochester Property Solutions is an equal opportunity housing provider that rents to all qualified applicants. All lawful sources of income are accepted. An applicants monthly net income must be three (3) times the monthly rent unless an exemption of federal, state, or local law applies
Security deposit and first month's rent required prior to move in
House for rent
$1,550/mo
Fees may apply
127 Devonshire Ct, Rochester, NY 14619
3beds
1,255sqft
Price may not include required fees and charges. Learn more|
Single family residence
Available now
Dogs OK
Hookups laundry
Off street parking
What's special
Off street parkingLaundry hookups in basementKeyless entry
- 3 days |
- -- |
- -- |
Zillow last checked: 10 hours ago
Listing updated: February 23, 2026 at 05:53pm
Travel times
Looking to buy when your lease ends?
Consider a first-time homebuyer savings account designed to grow your down payment with up to a 6% match & a competitive APY.
Facts & features
Interior
Bedrooms & bathrooms
- Bedrooms: 3
- Bathrooms: 1
- Full bathrooms: 1
Appliances
- Included: Refrigerator, Stove
- Laundry: Hookups, Washer Dryer Hookup
Interior area
- Total interior livable area: 1,255 sqft
Video & virtual tour
Property
Parking
- Parking features: Off Street
- Details: Contact manager
Features
- Exterior features: Garbage not included in rent, Refuse, Sewage not included in rent, Washer Dryer Hookup, Water not included in rent
Details
- Parcel number: 26140012063237
Construction
Type & style
- Home type: SingleFamily
- Property subtype: Single Family Residence
Community & HOA
Location
- Region: Rochester
Financial & listing details
- Lease term: Contact For Details
Price history
| Date | Event | Price |
|---|---|---|
| 2/24/2026 | Listed for rent | $1,550+6.9%$1/sqft |
Source: Zillow Rentals Report a problem | ||
| 2/9/2026 | Listing removed | $1,450$1/sqft |
Source: Zillow Rentals Report a problem | ||
| 11/24/2025 | Listing removed | $124,900$100/sqft |
Source: | ||
| 11/20/2025 | Price change | $124,900-16.7%$100/sqft |
Source: | ||
| 11/19/2025 | Listed for rent | $1,450+61.1%$1/sqft |
Source: Zillow Rentals Report a problem | ||
Neighborhood: 19th Ward
Nearby schools
GreatSchools rating
- NAJoseph C Wilson Foundation AcademyGrades: K-8Distance: 1 mi
- 6/10Rochester Early College International High SchoolGrades: 9-12Distance: 1 mi
- NADr Walter Cooper AcademyGrades: PK-6Distance: 1.1 mi

