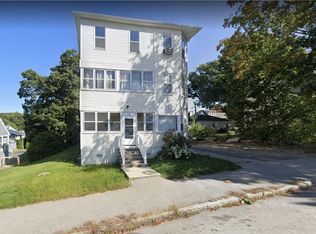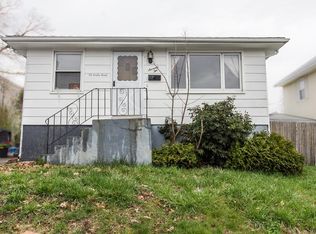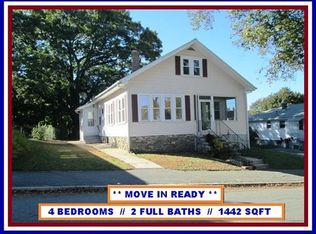Back on the market - buyer's loss is your gain! Spacious Cape offers loads of living space with almost 1700 sq ft, 4 Bedrooms, large family room off kitchen and huge dining room that could be used as a second living room or living/dining combo. Lovingly cared for and very well maintained, you'll appreciate the gleaming hardwood floors, new carpet in family room and new flooring in kitchen and full bath. Enjoy your morning coffee in the enclosed porch and the level backyard offers plenty of room for entertaining and play. Much of interior is freshly painted and exterior painted in 2017. Great location near Mass Pike, 290 and RT 20, UMASS, Union Station, restaurants and shopping.
This property is off market, which means it's not currently listed for sale or rent on Zillow. This may be different from what's available on other websites or public sources.


