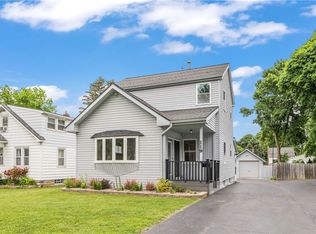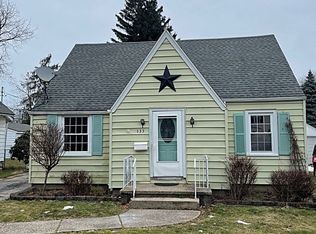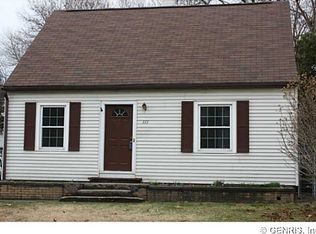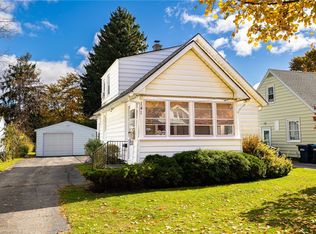Complete info: http://127delmarrd.agentmarketing.com - Large 2112sqft Colonial. 4 bedrooms upstairs, possible 5th or 1st floor office. Formal dining living room w/hardwood floors. Large family room w/fireplace & patio door to covered patio. Large master bedroom, 2 closets & master bath. Hardwood floors upstairs (except Master). All updated mechanics. Roof, approx 2005. Furnace, 2008, H20 Heater, 2012. Generator too.
This property is off market, which means it's not currently listed for sale or rent on Zillow. This may be different from what's available on other websites or public sources.



