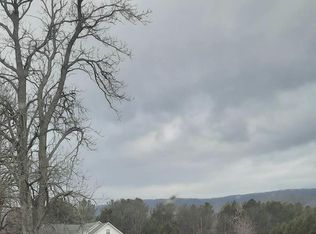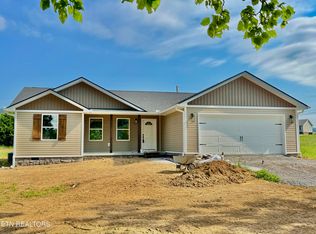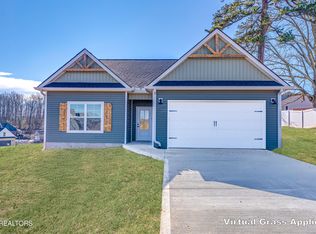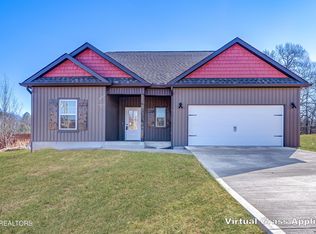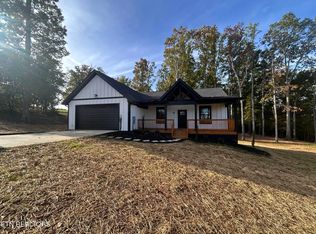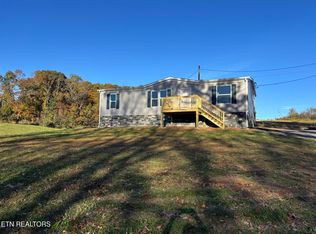3 Bedrooms | 2 Bathrooms
2-Car Garage | Rear Deck | Covered Front Porch
1,416 sq ft heated living area
2,033 sq ft total under roof
Highlights:
• Open-concept great room with lots of natural light and smooth flow
• Central kitchen with large island, pantry, and dedicated dining space
• Durable LVP flooring throughout.
• Poured wall foundation.
• Private master suite with double walk-in closet + full bathroom
• Two additional bedrooms located on the opposite side of the house
• Full second bathroom with easy access to the common areas
• Family entry/laundry with drop zone from garage to home
• 8'x16' rear deck for entertaining or relaxing
• Covered front porch for curb appeal and convenience
Deer Ridge offers peaceful surroundings with quick access to both city life and country quiet. Whether you're commuting or just staying close to home, the location makes everyday living easy.
Warranty: Builder includes with the home a one-year limited warranty covering defects in workmanship, materials, and construction to ensure the home is delivered in good working order. Full warranty terms available upon request.
2x6 exterior walls for better thermal and sound insulation with a fully insulated garage.
High end wood cabinets with soft close doors and drawers
For sale
$345,900
127 Deer Ridge Dr, Rutledge, TN 37861
3beds
1,400sqft
Est.:
Single Family Residence
Built in 2025
0.44 Acres Lot
$-- Zestimate®
$247/sqft
$-- HOA
What's special
Covered front porchTwo additional bedroomsLots of natural lightDurable lvp flooringHigh end wood cabinetsOpen-concept great roomPrivate master suite
- 200 days |
- 295 |
- 12 |
Zillow last checked: 8 hours ago
Listing updated: January 09, 2026 at 04:51am
Listed by:
Mike Newman,
Home & Garden Real Estate 865-932-7000
Source: East Tennessee Realtors,MLS#: 1308149
Tour with a local agent
Facts & features
Interior
Bedrooms & bathrooms
- Bedrooms: 3
- Bathrooms: 2
- Full bathrooms: 2
Heating
- Central, Electric
Cooling
- Central Air
Appliances
- Included: Dishwasher, Range
Features
- Walk-In Closet(s)
- Flooring: Laminate, Tile
- Windows: Insulated Windows
- Basement: Crawl Space Sealed
- Has fireplace: No
- Fireplace features: None
Interior area
- Total structure area: 1,400
- Total interior livable area: 1,400 sqft
Property
Parking
- Parking features: Attached
- Has attached garage: Yes
Features
- Has view: Yes
- View description: Mountain(s)
Lot
- Size: 0.44 Acres
- Features: Corner Lot
Details
- Parcel number: 041H A 004.00
Construction
Type & style
- Home type: SingleFamily
- Architectural style: Traditional
- Property subtype: Single Family Residence
Materials
- Vinyl Siding, Frame
Condition
- Year built: 2025
Utilities & green energy
- Sewer: Septic Tank, Perc Test On File
- Water: Public
Community & HOA
Community
- Security: Smoke Detector(s)
- Subdivision: Deer Ridge
Location
- Region: Rutledge
Financial & listing details
- Price per square foot: $247/sqft
- Date on market: 1/5/2026
- Listing terms: USDA/Rural,Cash,Conventional
Estimated market value
Not available
Estimated sales range
Not available
Not available
Price history
Price history
| Date | Event | Price |
|---|---|---|
| 1/5/2026 | Listed for sale | $345,900$247/sqft |
Source: | ||
| 12/23/2025 | Pending sale | $345,900$247/sqft |
Source: | ||
| 10/1/2025 | Price change | $345,900-1.1%$247/sqft |
Source: | ||
| 7/11/2025 | Listed for sale | $349,900$250/sqft |
Source: | ||
Public tax history
Public tax history
Tax history is unavailable.BuyAbility℠ payment
Est. payment
$1,940/mo
Principal & interest
$1672
Property taxes
$147
Home insurance
$121
Climate risks
Neighborhood: 37861
Nearby schools
GreatSchools rating
- NARutledge Primary SchoolGrades: PK-1Distance: 4.9 mi
- 5/10Rutledge Middle SchoolGrades: 7-8Distance: 6.4 mi
- 3/10Grainger High SchoolGrades: 9-12Distance: 0.8 mi
- Loading
- Loading
