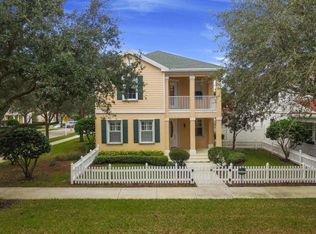Sold for $1,400,000
$1,400,000
127 Danforth Drive, Jupiter, FL 33458
4beds
2,670sqft
Single Family Residence
Built in 2001
6,325 Square Feet Lot
$1,410,900 Zestimate®
$524/sqft
$6,769 Estimated rent
Home value
$1,410,900
$1.31M - $1.52M
$6,769/mo
Zestimate® history
Loading...
Owner options
Explore your selling options
What's special
You don't want to miss this beautiful, fully renovated home located in the friendliest neighborhood in Abacoa! This 4 bedroom, 3 bath home boasts a gorgeous kitchen, breakfast nook, formal dining room, den or office, fully updated bathrooms, wide plank oak flooring and an incredible outdoor space great for entertaining.The newly renovated kitchen is a chef's dream! You will find a large island, walk through pantry with coffee bar and beautiful floating shelves, quartz countertops and luxurious appliances including a Wolf double oven, Wolf 36'' induction cooktop, 48'' subzero refrigerator and a custom Modernaire hood. On the first floor, there is a den that can be used as an office, second living room or it can easily be converted into a 5th bedroom as it is located next to the downstairs full bathroom.
Upstairs you will find 4 bedrooms and 2 full bathrooms. The spacious primary bedroom consists of 2 walk-in closets and a luxuriously updated large bathroom with dual sinks, a shower and a tub. This move-in ready home has a newer roof (2021) and impact glass throughout.
Step out back to the covered patio with a mounted TV (that conveys), a heated saltwater pool and a spacious fenced-in yard with plenty of room to grill and play. The outdoor oasis and open-concept kitchen/living space provide plenty of room for your family and friends to enjoy.
Sit on your front porch and enjoy the quiet street and view of the greenspace which is a great area for pets and kids to play. Behind the house you will find the 2 car garage plus a parking pad. The home is in close proximity to the Cambridge amenities which include a clubhouse, pool and playground. Enjoy being minutes from Jupiter's most popular restaurants, stores, schools, downtown Abacoa and less than 10 minutes from the beach and I-95.
Zillow last checked: 8 hours ago
Listing updated: April 01, 2023 at 07:47am
Listed by:
Katy Fisher 561-660-1923,
Nicklaus Vance,
Jorden Davis 860-614-8813,
NV Realty Group, LLC
Bought with:
Gabrielle Fazio
Lang Realty/Jupiter
Source: BeachesMLS,MLS#: RX-10862223 Originating MLS: Beaches MLS
Originating MLS: Beaches MLS
Facts & features
Interior
Bedrooms & bathrooms
- Bedrooms: 4
- Bathrooms: 3
- Full bathrooms: 3
Primary bedroom
- Level: 2
- Area: 234
- Dimensions: 13 x 18
Kitchen
- Level: 1
- Area: 361
- Dimensions: 19 x 19
Living room
- Level: 1
- Area: 266
- Dimensions: 19 x 14
Heating
- Central, Electric
Cooling
- Ceiling Fan(s), Central Air, Electric
Appliances
- Included: Cooktop, Dishwasher, Dryer, Microwave, Refrigerator, Wall Oven, Washer, Water Softener Owned
- Laundry: Inside
Features
- Bar, Built-in Features, Entrance Foyer, Kitchen Island, Walk-In Closet(s)
- Flooring: Tile, Wood
- Windows: Impact Glass, Plantation Shutters, Impact Glass (Complete)
Interior area
- Total structure area: 3,606
- Total interior livable area: 2,670 sqft
Property
Parking
- Total spaces: 4
- Parking features: 2+ Spaces, Driveway, Garage - Detached, Vehicle Restrictions
- Garage spaces: 2
- Uncovered spaces: 2
Features
- Levels: Multi/Split
- Stories: 2
- Patio & porch: Covered Patio, Open Porch
- Has private pool: Yes
- Pool features: Heated, In Ground, Salt Water, Community
- Fencing: Fenced
- Has view: Yes
- View description: Garden
- Waterfront features: None
Lot
- Size: 6,325 sqft
- Features: < 1/4 Acre
Details
- Parcel number: 30424124140000310
- Zoning: MXD(ci
Construction
Type & style
- Home type: SingleFamily
- Architectural style: Colonial
- Property subtype: Single Family Residence
Materials
- CBS
- Roof: Comp Shingle
Condition
- Resale
- New construction: No
- Year built: 2001
Details
- Builder model: Divosta
Utilities & green energy
- Sewer: Public Sewer
- Water: Public
- Utilities for property: Cable Connected, Electricity Connected
Community & neighborhood
Security
- Security features: Security System Owned, Fire Alarm, Smoke Detector(s)
Community
- Community features: Bike - Jog, Clubhouse, Playground, Sidewalks
Location
- Region: Jupiter
- Subdivision: Cambridge At Abacoa
HOA & financial
HOA
- Has HOA: Yes
- HOA fee: $340 monthly
- Services included: Cable TV, Common Areas, Management Fees, Reserve Funds
Other fees
- Application fee: $150
Other
Other facts
- Listing terms: Cash,Conventional,FHA,VA Loan
Price history
| Date | Event | Price |
|---|---|---|
| 3/31/2023 | Sold | $1,400,000-3.4%$524/sqft |
Source: | ||
| 2/24/2023 | Pending sale | $1,450,000$543/sqft |
Source: | ||
| 2/10/2023 | Contingent | $1,450,000$543/sqft |
Source: | ||
| 2/3/2023 | Listed for sale | $1,450,000+262.5%$543/sqft |
Source: | ||
| 1/12/2012 | Sold | $400,000-6.9%$150/sqft |
Source: Public Record Report a problem | ||
Public tax history
| Year | Property taxes | Tax assessment |
|---|---|---|
| 2024 | $18,389 +123.5% | $1,034,310 +138.7% |
| 2023 | $8,228 +0.6% | $433,276 +3% |
| 2022 | $8,181 +1.6% | $420,656 +3% |
Find assessor info on the county website
Neighborhood: Cambridge
Nearby schools
GreatSchools rating
- NALighthouse Elementary SchoolGrades: PK-2Distance: 0.6 mi
- 8/10Independence Middle SchoolGrades: 6-8Distance: 1 mi
- 6/10William T. Dwyer High SchoolGrades: PK,9-12Distance: 1.2 mi
Schools provided by the listing agent
- Elementary: Lighthouse Elementary School
- Middle: Independence Middle School
- High: William T. Dwyer High School
Source: BeachesMLS. This data may not be complete. We recommend contacting the local school district to confirm school assignments for this home.
Get a cash offer in 3 minutes
Find out how much your home could sell for in as little as 3 minutes with a no-obligation cash offer.
Estimated market value$1,410,900
Get a cash offer in 3 minutes
Find out how much your home could sell for in as little as 3 minutes with a no-obligation cash offer.
Estimated market value
$1,410,900
