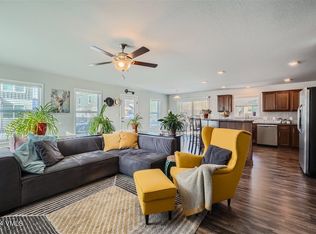Sold for $695,000 on 06/27/25
$695,000
127 Cut Throat Loop, Gypsum, CO 81637
3beds
1,580sqft
Single Family Residence
Built in 2018
4,791.6 Square Feet Lot
$691,400 Zestimate®
$440/sqft
$4,210 Estimated rent
Home value
$691,400
$636,000 - $754,000
$4,210/mo
Zestimate® history
Loading...
Owner options
Explore your selling options
What's special
Like-New 3-Bedroom Home with Oversized Garage in Amenity-Rich Neighborhood
Welcome to this beautifully maintained single-family home, built in 2018 and move-in ready! Featuring 3 spacious bedrooms and 2.5 bathrooms, this home offers a modern, functional layout perfect for comfortable everyday living and entertaining.
The main level boasts an open-concept design with a bright living room, dedicated dining area, and a stylish kitchen. You'll also find a convenient laundry room, a half bathroom, and an oversized two-car garage with an extended driveway—offering ample parking space for guests or extra vehicles.
Upstairs, all three bedrooms are thoughtfully placed, including a spacious primary suite with a large walk-in closet and a luxurious ensuite bathroom featuring double vanities, a relaxing hot tub, separate shower, and a private toilet room.
Located in a vibrant neighborhood filled with amenities, residents enjoy access to a clubhouse, swimming pool, playground, soccer field, and scenic walking paths surrounding tranquil ponds—perfect for outdoor relaxation and recreation.
This home looks and feels like new—ready for you to move in and start making memories. Don't miss this one!
Zillow last checked: 8 hours ago
Listing updated: June 30, 2025 at 12:13pm
Listed by:
Gerardo Avila 970-331-5092,
Berkshire Hathaway - Vail VLG,
Luis Avila 970-390-3569
Bought with:
Robert Hermosillo, FA100065958
Slifer Smith & Frampton- Lionshead
Source: VMLS,MLS#: 1011683
Facts & features
Interior
Bedrooms & bathrooms
- Bedrooms: 3
- Bathrooms: 3
- Full bathrooms: 2
- 1/2 bathrooms: 1
Heating
- Forced Air
Cooling
- None
Appliances
- Included: Dishwasher, Microwave, Range, Refrigerator
- Laundry: Electric Dryer Hookup, Washer Hookup
Features
- See Remarks
- Flooring: Carpet, Simulated Wood, Vinyl
- Has basement: No
Interior area
- Total structure area: 1,580
- Total interior livable area: 1,580 sqft
Property
Parking
- Total spaces: 3
- Parking features: Attached
- Garage spaces: 2
Features
- Stories: 2
- Entry location: 1
Lot
- Size: 4,791 sqft
Details
- Parcel number: 211306402004
- Zoning: RESIDENTIAL
Construction
Type & style
- Home type: SingleFamily
- Property subtype: Single Family Residence
Materials
- Frame, Vinyl Siding, Wood Siding
- Foundation: Concrete Perimeter
- Roof: Asphalt
Condition
- Year built: 2018
- Major remodel year: 2018
Utilities & green energy
- Utilities for property: Cable Available, Electricity Available, Internet, Natural Gas Available, Phone Available, Satellite, Sewer Available, Snow Removal, Trash, Water Available
Community & neighborhood
Community
- Community features: Clubhouse, Pool, See Remarks
Location
- Region: Gypsum
- Subdivision: Two Rivers Village
HOA & financial
HOA
- Has HOA: Yes
- HOA fee: $75 monthly
Price history
| Date | Event | Price |
|---|---|---|
| 6/27/2025 | Sold | $695,000-2.1%$440/sqft |
Source: | ||
| 6/2/2025 | Pending sale | $710,000$449/sqft |
Source: | ||
| 5/24/2025 | Listed for sale | $710,000$449/sqft |
Source: | ||
| 5/16/2025 | Pending sale | $710,000$449/sqft |
Source: | ||
| 4/29/2025 | Listed for sale | $710,000+96.1%$449/sqft |
Source: | ||
Public tax history
| Year | Property taxes | Tax assessment |
|---|---|---|
| 2024 | $2,361 +21.7% | $31,970 -8.6% |
| 2023 | $1,941 -2.7% | $34,980 +40.5% |
| 2022 | $1,994 | $24,890 -2.8% |
Find assessor info on the county website
Neighborhood: Dotsero
Nearby schools
GreatSchools rating
- 4/10Red Hill Elementary SchoolGrades: PK-5Distance: 6.5 mi
- 4/10Gypsum Creek Middle SchoolGrades: 6-8Distance: 6.2 mi
- 7/10Eagle Valley High SchoolGrades: 9-12Distance: 6.5 mi

Get pre-qualified for a loan
At Zillow Home Loans, we can pre-qualify you in as little as 5 minutes with no impact to your credit score.An equal housing lender. NMLS #10287.
