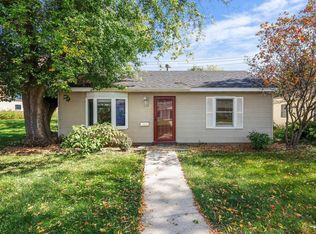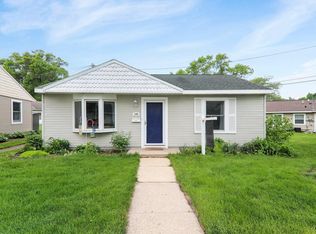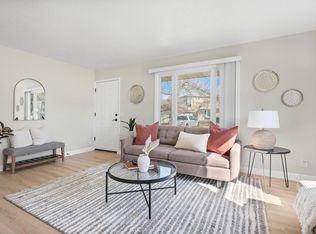Closed
$295,000
127 Craig Avenue, Madison, WI 53705
2beds
768sqft
Condominium, Single Family Residence
Built in 1951
-- sqft lot
$296,300 Zestimate®
$384/sqft
$1,670 Estimated rent
Home value
$296,300
$279,000 - $314,000
$1,670/mo
Zestimate® history
Loading...
Owner options
Explore your selling options
What's special
Completely renovated & full of charm, this light-filled stand-alone condo brings together modern style & classic character in the best way. Minutes from downtown Madison, Hilldale Mall & restaurants, the location is spot on. Inside, you?ll love the open, airy feel w/wide plank LVP floors & large windows that flood the space w/natural light. The stylish, on-trend kitchen features white upper cabinets, deep green lower cabinets, sleek white quartz countertops & matte black fixtures. The spacious bedrms offer cozy retreats w/easy access to the beautifully updated bathroom featuring brushed brass fixtures & quartz vanity top. In unit laundry w/brand new LG washer & dryer. Private deck & 2 dedicated parking spots. This one?s got the look, the location & all the right updates. Welcome Home!
Zillow last checked: 9 hours ago
Listing updated: May 02, 2025 at 07:50am
Listed by:
The 608 Team offers@the608team.com,
RE/MAX Preferred,
The 608 Team 608-535-9695,
RE/MAX Preferred
Bought with:
Natasha Sattin
Source: WIREX MLS,MLS#: 1994755 Originating MLS: South Central Wisconsin MLS
Originating MLS: South Central Wisconsin MLS
Facts & features
Interior
Bedrooms & bathrooms
- Bedrooms: 2
- Bathrooms: 1
- Full bathrooms: 1
- Main level bedrooms: 2
Primary bedroom
- Level: Main
- Area: 108
- Dimensions: 12 x 9
Bedroom 2
- Level: Main
- Area: 132
- Dimensions: 12 x 11
Bathroom
- Features: At least 1 Tub, No Master Bedroom Bath
Kitchen
- Level: Main
- Area: 96
- Dimensions: 12 x 8
Living room
- Level: Main
- Area: 204
- Dimensions: 17 x 12
Heating
- Natural Gas, Forced Air
Cooling
- Central Air
Appliances
- Included: Range/Oven, Refrigerator, Dishwasher, Microwave, Washer, Dryer, Water Softener
Features
- Flooring: Wood or Sim.Wood Floors
- Basement: None / Slab
Interior area
- Total structure area: 768
- Total interior livable area: 768 sqft
- Finished area above ground: 768
- Finished area below ground: 0
Property
Parking
- Parking features: Outside
Features
- Levels: 1 Story
- Patio & porch: Deck
- Exterior features: Private Entrance
Details
- Parcel number: 070918416285
- Zoning: R-4
- Special conditions: Arms Length
Construction
Type & style
- Home type: Condo
- Property subtype: Condominium, Single Family Residence
Materials
- Vinyl Siding
Condition
- 21+ Years
- New construction: No
- Year built: 1951
Utilities & green energy
- Sewer: Public Sewer
- Water: Public
Community & neighborhood
Location
- Region: Madison
- Municipality: Madison
HOA & financial
HOA
- Has HOA: Yes
- HOA fee: $130 monthly
- Amenities included: Common Green Space
Price history
| Date | Event | Price |
|---|---|---|
| 4/30/2025 | Sold | $295,000+5.4%$384/sqft |
Source: | ||
| 4/16/2025 | Contingent | $279,900$364/sqft |
Source: | ||
| 4/9/2025 | Listed for sale | $279,900$364/sqft |
Source: | ||
| 6/5/2019 | Listing removed | $1,125$1/sqft |
Source: Wynne Realty | ||
| 4/13/2019 | Listed for rent | $1,125+18.4%$1/sqft |
Source: Wynne Realty | ||
Public tax history
| Year | Property taxes | Tax assessment |
|---|---|---|
| 2024 | $2,235 +10.7% | $114,200 +14% |
| 2023 | $2,019 | $100,200 +11% |
| 2022 | -- | $90,300 +17% |
Find assessor info on the county website
Neighborhood: Spring Harbor
Nearby schools
GreatSchools rating
- 4/10Crestwood Elementary SchoolGrades: PK-5Distance: 0.5 mi
- 5/10Jefferson Middle SchoolGrades: 6-8Distance: 1.7 mi
- 8/10Memorial High SchoolGrades: 9-12Distance: 1.7 mi
Schools provided by the listing agent
- Elementary: Crestwood
- Middle: Jefferson
- High: Memorial
- District: Madison
Source: WIREX MLS. This data may not be complete. We recommend contacting the local school district to confirm school assignments for this home.

Get pre-qualified for a loan
At Zillow Home Loans, we can pre-qualify you in as little as 5 minutes with no impact to your credit score.An equal housing lender. NMLS #10287.
Sell for more on Zillow
Get a free Zillow Showcase℠ listing and you could sell for .
$296,300
2% more+ $5,926
With Zillow Showcase(estimated)
$302,226


