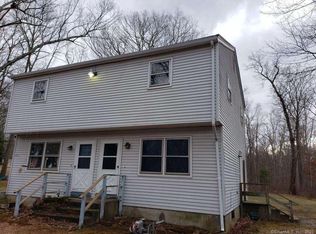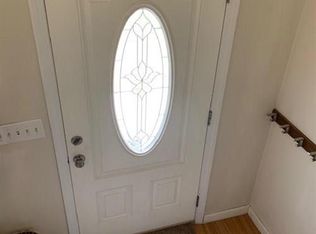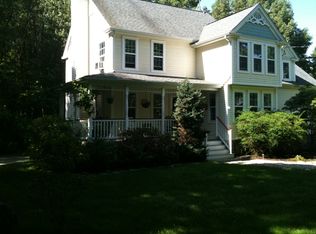Sold for $360,000
$360,000
127 Coventry Road, Mansfield, CT 06250
4beds
2,158sqft
Single Family Residence
Built in 1966
1.2 Acres Lot
$435,600 Zestimate®
$167/sqft
$3,630 Estimated rent
Home value
$435,600
$414,000 - $457,000
$3,630/mo
Zestimate® history
Loading...
Owner options
Explore your selling options
What's special
Welcome to this charming colonial-style home with 2158 square feet of spacious living, Nestled on a beautiful property with a large front porch, perfect for relaxing and enjoying the outdoors. This home boasts four bedrooms, providing ample space. Step inside, and you'll immediately notice the tasteful updates throughout the house. The kitchen has been thoughtfully renovated and features elegant granite countertops that add a touch of sophistication. The updated kitchen provides the perfect space for culinary adventures and entertaining guests. Adjacent to the kitchen, you'll find a cozy den with a woodstove and slider leading to a private back deck. This creates a seamless connection between indoor and outdoor living, making it an ideal spot for barbecues or enjoying quiet moments in nature. As you explore the home further, you'll be impressed by the gleaming hardwood floors that adorn each room, adding warmth and character to the interior. The front-to-back living room is spacious and inviting, providing ample space for gatherings and relaxation. The primary bedroom is a serene retreat with the added convenience of a half bath and a ceiling fan, ensuring comfort all year round. This room offers a tranquil sanctuary for you to unwind after a long day. Recent updates to the home include new windows and a slider, which not only enhance the aesthetic appeal but also contributes to energy efficiency, keeping your home comfortable and reducing utility costs. Additionally, the fully updated bathroom adds a touch of modernity to this classic home. Call today for your private showing.
Zillow last checked: 8 hours ago
Listing updated: October 23, 2023 at 06:34am
Listed by:
Jeanne L. Crum 860-942-4970,
Home Selling Team 860-456-7653
Bought with:
Noah King, REB.0793335
Home Selling Team
Source: Smart MLS,MLS#: 170584212
Facts & features
Interior
Bedrooms & bathrooms
- Bedrooms: 4
- Bathrooms: 3
- Full bathrooms: 2
- 1/2 bathrooms: 1
Primary bedroom
- Features: Ceiling Fan(s), Half Bath, Hardwood Floor
- Level: Upper
- Area: 165 Square Feet
- Dimensions: 11 x 15
Bedroom
- Features: Hardwood Floor
- Level: Upper
- Area: 110 Square Feet
- Dimensions: 10 x 11
Bedroom
- Features: Hardwood Floor
- Level: Upper
- Area: 140 Square Feet
- Dimensions: 10 x 14
Bedroom
- Features: Hardwood Floor
- Level: Upper
- Area: 110 Square Feet
- Dimensions: 10 x 11
Den
- Features: Wood Stove, Sliders, Tile Floor
- Level: Main
- Area: 242 Square Feet
- Dimensions: 11 x 22
Dining room
- Features: Ceiling Fan(s), Granite Counters, Hardwood Floor
- Level: Main
- Area: 140 Square Feet
- Dimensions: 10 x 14
Kitchen
- Features: Remodeled, Breakfast Bar, Granite Counters, Double-Sink, Engineered Wood Floor
- Level: Main
- Area: 176 Square Feet
- Dimensions: 11 x 16
Living room
- Features: Hardwood Floor
- Level: Main
- Area: 300 Square Feet
- Dimensions: 12 x 25
Other
- Features: Wall/Wall Carpet
- Level: Main
- Area: 126 Square Feet
- Dimensions: 9 x 14
Heating
- Forced Air, Wood/Coal Stove, Oil
Cooling
- Ceiling Fan(s), None
Appliances
- Included: Oven/Range, Refrigerator, Dishwasher, Washer, Dryer, Electric Water Heater
- Laundry: Lower Level, Mud Room
Features
- Windows: Thermopane Windows
- Basement: Full,Unfinished,Interior Entry
- Attic: Access Via Hatch,Storage
- Number of fireplaces: 2
Interior area
- Total structure area: 2,158
- Total interior livable area: 2,158 sqft
- Finished area above ground: 2,158
- Finished area below ground: 0
Property
Parking
- Parking features: Driveway, Off Street, Private
- Has uncovered spaces: Yes
Features
- Patio & porch: Deck, Patio, Porch
- Exterior features: Fruit Trees, Garden
Lot
- Size: 1.20 Acres
- Features: Level, Few Trees
Details
- Additional structures: Shed(s)
- Parcel number: 1631158
- Zoning: RAR90
- Other equipment: Generator
Construction
Type & style
- Home type: SingleFamily
- Architectural style: Colonial
- Property subtype: Single Family Residence
Materials
- Wood Siding
- Foundation: Concrete Perimeter
- Roof: Asphalt
Condition
- New construction: No
- Year built: 1966
Utilities & green energy
- Sewer: Septic Tank
- Water: Well
- Utilities for property: Cable Available
Green energy
- Energy efficient items: Windows
Community & neighborhood
Community
- Community features: Library, Park, Public Rec Facilities, Shopping/Mall
Location
- Region: Mansfield
- Subdivision: Mansfield Center
Price history
| Date | Event | Price |
|---|---|---|
| 10/20/2023 | Sold | $360,000-2.4%$167/sqft |
Source: | ||
| 10/9/2023 | Pending sale | $369,000$171/sqft |
Source: | ||
| 7/27/2023 | Listed for sale | $369,000+110.9%$171/sqft |
Source: | ||
| 6/29/2001 | Sold | $175,000$81/sqft |
Source: | ||
Public tax history
| Year | Property taxes | Tax assessment |
|---|---|---|
| 2025 | $5,208 +1% | $260,400 +54.2% |
| 2024 | $5,155 +0.3% | $168,900 +3.6% |
| 2023 | $5,138 +3.8% | $163,000 |
Find assessor info on the county website
Neighborhood: Storrs Mansfield
Nearby schools
GreatSchools rating
- NAAnnie E. Vinton SchoolGrades: PK-1Distance: 1.1 mi
- 7/10Mansfield Middle School SchoolGrades: 5-8Distance: 1.6 mi
- 8/10E. O. Smith High SchoolGrades: 9-12Distance: 2.9 mi
Get pre-qualified for a loan
At Zillow Home Loans, we can pre-qualify you in as little as 5 minutes with no impact to your credit score.An equal housing lender. NMLS #10287.
Sell with ease on Zillow
Get a Zillow Showcase℠ listing at no additional cost and you could sell for —faster.
$435,600
2% more+$8,712
With Zillow Showcase(estimated)$444,312


