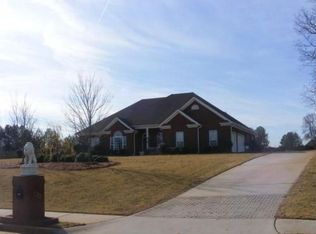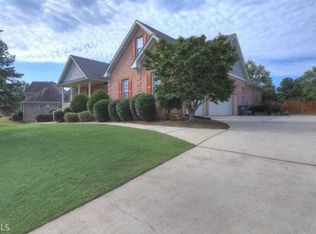Closed
$530,000
127 Courts Of Hampton, Hampton, GA 30228
4beds
3,062sqft
Single Family Residence
Built in 2003
6,534 Square Feet Lot
$527,900 Zestimate®
$173/sqft
$2,676 Estimated rent
Home value
$527,900
$475,000 - $586,000
$2,676/mo
Zestimate® history
Loading...
Owner options
Explore your selling options
What's special
Simply AMAZING home on a lake: This very well maintained four side brick home features 4 bedrooms, 4.5 bathrooms, full finished walk out basement, separate Living Room, Dining Room, Family Room, Kitchen with granite countertops, Large deck overlooking lake, Boat garage door in basement, immaculate landscape, No HOA, and much more. This home is beautiful with upgrades galore, also has a bonus room upstairs. Flooring in the home includes tile, woods, and carpet. The huge primary bedroom has a large sitting area and a luxurious bath w/whirlpool tub. The kitchen is fit for a chef w/large walk-in pantry, granite counters, center island, stainless steel appliances, and gas range w/convection oven. Adjacent to the kitchen is a family room w/fireplace, and the entrance door to a large deck overlooking a lovely garden and lake. This house is located on a 1+/- acre lot. NOTE: Property taxes reflect an exemption to the school tax by the current owner. Thank you for your interest in this home and I look forward to working with you.
Zillow last checked: 8 hours ago
Listing updated: August 27, 2025 at 12:49pm
Listed by:
Mark Spain 770-886-9000,
Mark Spain Real Estate,
Alexia Whitmore 678-600-6727,
Mark Spain Real Estate
Bought with:
Tiyanna Lockhart, 405064
Coldwell Banker Realty
Source: GAMLS,MLS#: 10524673
Facts & features
Interior
Bedrooms & bathrooms
- Bedrooms: 4
- Bathrooms: 5
- Full bathrooms: 4
- 1/2 bathrooms: 1
- Main level bathrooms: 1
- Main level bedrooms: 1
Dining room
- Features: Seats 12+
Kitchen
- Features: Breakfast Area, Breakfast Bar, Kitchen Island, Pantry
Heating
- Electric
Cooling
- Central Air, Electric
Appliances
- Included: Dishwasher, Disposal, Microwave, Other
- Laundry: Other
Features
- Bookcases, Walk-In Closet(s)
- Flooring: Carpet, Hardwood, Tile
- Basement: Bath Finished,Boat Door,Daylight,Finished,Full
- Number of fireplaces: 1
- Fireplace features: Family Room
- Common walls with other units/homes: No Common Walls
Interior area
- Total structure area: 3,062
- Total interior livable area: 3,062 sqft
- Finished area above ground: 3,062
- Finished area below ground: 0
Property
Parking
- Total spaces: 3
- Parking features: Garage, Garage Door Opener, Side/Rear Entrance
- Has garage: Yes
Features
- Levels: Two
- Stories: 2
- Patio & porch: Deck, Patio
- Exterior features: Balcony, Garden
- Has view: Yes
- View description: Lake
- Has water view: Yes
- Water view: Lake
- Waterfront features: Creek, No Dock Or Boathouse
- Body of water: None
- Frontage type: Lakefront
Lot
- Size: 6,534 sqft
- Features: Other
Details
- Parcel number: 038A01007000
- Other equipment: Home Theater
Construction
Type & style
- Home type: SingleFamily
- Architectural style: Brick 3 Side,Traditional
- Property subtype: Single Family Residence
Materials
- Brick
- Foundation: Slab
- Roof: Other
Condition
- Resale
- New construction: No
- Year built: 2003
Utilities & green energy
- Sewer: Septic Tank
- Water: Public
- Utilities for property: Electricity Available
Community & neighborhood
Community
- Community features: Lake
Location
- Region: Hampton
- Subdivision: Hampton Manor
HOA & financial
HOA
- Has HOA: No
- Services included: None
Other
Other facts
- Listing agreement: Exclusive Right To Sell
- Listing terms: Cash,Conventional,FHA,VA Loan
Price history
| Date | Event | Price |
|---|---|---|
| 8/26/2025 | Sold | $530,000-11.7%$173/sqft |
Source: | ||
| 8/4/2025 | Pending sale | $599,900$196/sqft |
Source: | ||
| 7/15/2025 | Price change | $599,900-5.5%$196/sqft |
Source: | ||
| 6/30/2025 | Price change | $634,900-0.8%$207/sqft |
Source: | ||
| 6/16/2025 | Listed for sale | $639,900+68.4%$209/sqft |
Source: | ||
Public tax history
| Year | Property taxes | Tax assessment |
|---|---|---|
| 2024 | $2,471 +30% | $235,440 +8.9% |
| 2023 | $1,900 -2.3% | $216,200 +29.7% |
| 2022 | $1,945 +2% | $166,720 +12.7% |
Find assessor info on the county website
Neighborhood: 30228
Nearby schools
GreatSchools rating
- 6/10Mount Carmel Elementary SchoolGrades: PK-5Distance: 1.8 mi
- 4/10Hampton Middle SchoolGrades: 6-8Distance: 2.6 mi
- 4/10Hampton High SchoolGrades: 9-12Distance: 2.5 mi
Schools provided by the listing agent
- Elementary: Mount Carmel
- Middle: Hampton
- High: Wade Hampton
Source: GAMLS. This data may not be complete. We recommend contacting the local school district to confirm school assignments for this home.
Get a cash offer in 3 minutes
Find out how much your home could sell for in as little as 3 minutes with a no-obligation cash offer.
Estimated market value$527,900
Get a cash offer in 3 minutes
Find out how much your home could sell for in as little as 3 minutes with a no-obligation cash offer.
Estimated market value
$527,900

