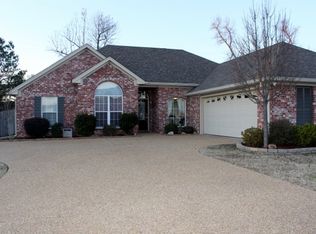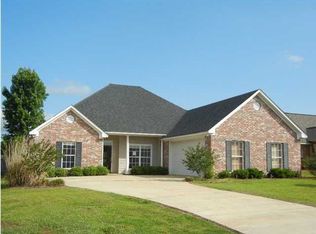The Time To Buy Is NOW! Almost like new! This adorable brick home with approximately 1,646 square feet is a split plan with 3 bedrooms & 2 full baths The cathedral vaulted ceilings make it appear even more spacious! The neutral colors throughout make decorating easy. Beautiful hard wood floors in the dining room, family room and foyer. The kitchen has updated stainless steel appliances with custom cabinetry. The open floor plan makes entertaining a pleasure. Watching a sports game on the big screen while preparing meals is the way to do it! The family room features a brick fire place with wood mantel. Formal Dinning room for that special occasion and a huge breakfast bar and eating nook for every day meal times. Separate laundry room with extra storage space is a bonus. The master with trey ceiling easily accommodates over sized furniture with room to spare. Master bath has whirlpool tub, separate shower, double vanities, and a huge walk in closet. Sstorm doors front and back with energy efficient screens added to all windows. Floored attic & pre wired for surround sound. Additional storage in the 2 car garage. But wait! A HUGE 32 X 16 storage shed in the back complete with covered porch. It is insulated, paneled and has a electricity. Two overhead doors with ramps. Back yard is spacious and completely fenced in with two gates for easy access. Great neighborhood in the Florence School District.
This property is off market, which means it's not currently listed for sale or rent on Zillow. This may be different from what's available on other websites or public sources.

