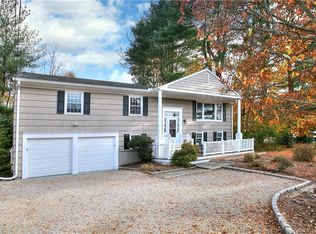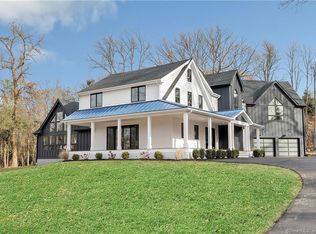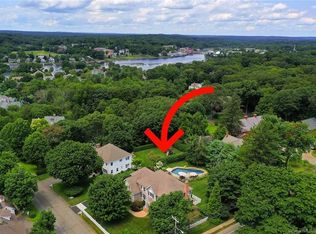Sold for $1,612,000
$1,612,000
127 Compo Road South, Westport, CT 06880
4beds
2,518sqft
Single Family Residence
Built in 1965
0.5 Acres Lot
$1,647,600 Zestimate®
$640/sqft
$7,573 Estimated rent
Home value
$1,647,600
$1.48M - $1.83M
$7,573/mo
Zestimate® history
Loading...
Owner options
Explore your selling options
What's special
NEAR BEACH TOWN & TRAIN - Enjoy a convenient, carefree lifestyle at this pristine four bedroom, three bath home within biking/walking distance to town, train, beach, restaurants, library & shops. Sunlit open living and dining spaces with gleaming hardwood floors lead to a deck overlooking a deep, inviting yard. The bright, sparkling renovated kitchen features vaulted ceilings, a skylight, granite counters, a large island with seating, and elegant glass cabinetry. The primary suite includes an additional dressing room, offering flexibility. The spacious family room boasts a wood burning fireplace, multiple doors to the stone patio & grounds, as well as easy access to a private office, bedroom, laundry, mud room area, and a two-car garage. Additional features include updated baths, freshly painted interiors, and an irrigation system. The fully fenced backyard offers privacy with a combination of a traditional fence and rear deer fencing. Expansion potential - please note that natural gas is on the street and is available for hook up. Perfect layout on two floors plus prime outdoor spaces offer easy living and exceptional entertaining. Don't miss this rare opportunity to own a bright, open and well-maintained residence in a prime location!
Zillow last checked: 8 hours ago
Listing updated: June 10, 2025 at 02:22pm
Listed by:
Patricia A. Shea 203-895-0280,
Coldwell Banker Realty 203-227-8424
Bought with:
Beth Saunders, RES.0769017
Berkshire Hathaway NE Prop.
Source: Smart MLS,MLS#: 24079060
Facts & features
Interior
Bedrooms & bathrooms
- Bedrooms: 4
- Bathrooms: 3
- Full bathrooms: 3
Primary bedroom
- Features: Dressing Room, Full Bath, Hardwood Floor
- Level: Main
Bedroom
- Features: Hardwood Floor
- Level: Main
Bedroom
- Features: Hardwood Floor
- Level: Main
Bedroom
- Features: Full Bath, Engineered Wood Floor
- Level: Lower
Dining room
- Features: Balcony/Deck, Hardwood Floor
- Level: Main
Family room
- Features: Fireplace, Sliders, Tile Floor
- Level: Lower
Kitchen
- Features: Remodeled, Skylight, Vaulted Ceiling(s), Granite Counters, Kitchen Island, Hardwood Floor
- Level: Main
Living room
- Features: Fireplace, Hardwood Floor
- Level: Main
Office
- Features: Engineered Wood Floor
- Level: Lower
Heating
- Hot Water, Oil
Cooling
- Central Air
Appliances
- Included: Oven, Refrigerator, Dishwasher, Washer, Dryer, Water Heater
- Laundry: Lower Level
Features
- Open Floorplan, Entrance Foyer
- Doors: French Doors
- Basement: None
- Attic: Storage,Floored,Pull Down Stairs
- Number of fireplaces: 2
Interior area
- Total structure area: 2,518
- Total interior livable area: 2,518 sqft
- Finished area above ground: 2,518
Property
Parking
- Total spaces: 2
- Parking features: Attached, Garage Door Opener
- Attached garage spaces: 2
Features
- Patio & porch: Porch, Covered
- Exterior features: Rain Gutters, Garden, Lighting, Stone Wall
- Waterfront features: Beach Access, Water Community
Lot
- Size: 0.50 Acres
- Features: Level
Details
- Parcel number: 415434
- Zoning: A
Construction
Type & style
- Home type: SingleFamily
- Architectural style: Ranch
- Property subtype: Single Family Residence
Materials
- Shingle Siding, Wood Siding
- Foundation: Concrete Perimeter, Raised
- Roof: Asphalt
Condition
- New construction: No
- Year built: 1965
Utilities & green energy
- Sewer: Public Sewer
- Water: Public
- Utilities for property: Cable Available
Community & neighborhood
Community
- Community features: Golf, Library, Park, Playground, Private School(s), Pool, Public Rec Facilities, Tennis Court(s)
Location
- Region: Westport
- Subdivision: Compo Beach
Price history
| Date | Event | Price |
|---|---|---|
| 6/10/2025 | Sold | $1,612,000+24.1%$640/sqft |
Source: | ||
| 4/4/2025 | Pending sale | $1,299,000$516/sqft |
Source: | ||
| 3/28/2025 | Listed for sale | $1,299,000$516/sqft |
Source: | ||
Public tax history
| Year | Property taxes | Tax assessment |
|---|---|---|
| 2025 | $8,698 +1.3% | $461,200 |
| 2024 | $8,588 +1.5% | $461,200 |
| 2023 | $8,463 +1.5% | $461,200 |
Find assessor info on the county website
Neighborhood: Compo
Nearby schools
GreatSchools rating
- 8/10Saugatuck Elementary SchoolGrades: K-5Distance: 0.5 mi
- 8/10Bedford Middle SchoolGrades: 6-8Distance: 2.5 mi
- 10/10Staples High SchoolGrades: 9-12Distance: 2.3 mi
Schools provided by the listing agent
- Elementary: Saugatuck
- Middle: Bedford
- High: Staples
Source: Smart MLS. This data may not be complete. We recommend contacting the local school district to confirm school assignments for this home.
Get pre-qualified for a loan
At Zillow Home Loans, we can pre-qualify you in as little as 5 minutes with no impact to your credit score.An equal housing lender. NMLS #10287.
Sell for more on Zillow
Get a Zillow Showcase℠ listing at no additional cost and you could sell for .
$1,647,600
2% more+$32,952
With Zillow Showcase(estimated)$1,680,552


