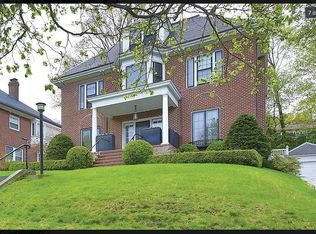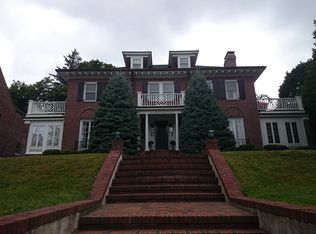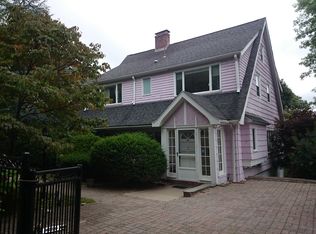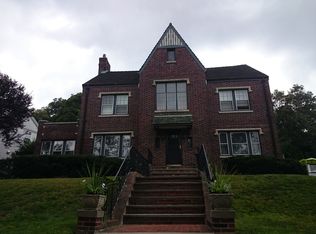Sold for $2,250,000 on 03/17/25
$2,250,000
127 Commonwealth Ave, Newton, MA 02467
5beds
3,728sqft
Single Family Residence
Built in 1920
0.28 Acres Lot
$2,226,200 Zestimate®
$604/sqft
$7,662 Estimated rent
Home value
$2,226,200
$2.05M - $2.40M
$7,662/mo
Zestimate® history
Loading...
Owner options
Explore your selling options
What's special
Spectacular 1920s brick Colonial located in Chestnut Hill and very close to Boston College this is a special home loaded w/details and great potential. Original wood trim/moldings work their way throughout the main floor. Enjoy a gracious entryway, a living room w/ large floor to ceiling windows, FP, hardwood floors throughout and a very open kitchen complete w/a beautiful butlers pantry and an abundance of storage. A room ideal as a den or family room opens up to the back patio. Work from home in the adjoining home office! 4 amazing sized bedrooms plus a full family bath make up the 2nd floor. The primary suite has its own full bath w/jacuzzi tub, W/D, its own cedar closet and FP. Another BR has its own 1/4 bath. The 3rd floor is a pleasant surprise w/a sizeable BR, kitchenette, full BA & a private entrance. There is a partially finished basement w/ another laundry room and garage parking for 1 car. A serene back yard located off the pretty patio offers nice privacy.
Zillow last checked: 8 hours ago
Listing updated: March 17, 2025 at 11:07am
Listed by:
Judy Korzenowski 617-947-9003,
Coldwell Banker Realty - Newton 617-969-2447,
Greer Tan Swiston 617-308-6583
Bought with:
Rose Hall
Blue Ocean Realty, LLC
Source: MLS PIN,MLS#: 73326506
Facts & features
Interior
Bedrooms & bathrooms
- Bedrooms: 5
- Bathrooms: 5
- Full bathrooms: 3
- 1/2 bathrooms: 2
Primary bedroom
- Features: Bathroom - Full, Bathroom - Double Vanity/Sink, Ceiling Fan(s), Closet - Linen, Cedar Closet(s), Closet/Cabinets - Custom Built, Flooring - Hardwood, Window(s) - Bay/Bow/Box, Hot Tub / Spa
- Level: Second
- Area: 374
- Dimensions: 22 x 17
Bedroom 2
- Features: Bathroom - 1/4, Ceiling Fan(s), Closet, Flooring - Hardwood, Window(s) - Bay/Bow/Box, Balcony - Exterior, French Doors, Exterior Access
- Level: Second
- Area: 204
- Dimensions: 17 x 12
Bedroom 3
- Features: Ceiling Fan(s), Closet, Flooring - Hardwood, Window(s) - Bay/Bow/Box
- Level: Second
- Area: 221
- Dimensions: 13 x 17
Bedroom 4
- Features: Ceiling Fan(s), Closet, Flooring - Hardwood, Window(s) - Bay/Bow/Box
- Level: Second
- Area: 165
- Dimensions: 15 x 11
Bedroom 5
- Features: Closet, Flooring - Hardwood, Window(s) - Bay/Bow/Box, Attic Access
- Level: Third
- Area: 340
- Dimensions: 17 x 20
Primary bathroom
- Features: Yes
Bathroom 1
- Features: Bathroom - Full, Bathroom - Double Vanity/Sink, Bathroom - Tiled With Shower Stall, Flooring - Stone/Ceramic Tile, Window(s) - Bay/Bow/Box, Jacuzzi / Whirlpool Soaking Tub, Double Vanity, Dryer Hookup - Electric, Recessed Lighting, Washer Hookup
- Level: Second
- Area: 117
- Dimensions: 9 x 13
Bathroom 2
- Features: Bathroom - Full, Bathroom - Tiled With Tub, Flooring - Stone/Ceramic Tile, Window(s) - Bay/Bow/Box, Countertops - Stone/Granite/Solid, Cabinets - Upgraded
- Level: Second
- Area: 64
- Dimensions: 8 x 8
Bathroom 3
- Features: Bathroom - Full, Bathroom - With Shower Stall, Flooring - Stone/Ceramic Tile, Window(s) - Bay/Bow/Box, Countertops - Upgraded, Cabinets - Upgraded, Remodeled
- Level: Third
- Area: 49
- Dimensions: 7 x 7
Dining room
- Features: Beamed Ceilings, Flooring - Hardwood, Window(s) - Bay/Bow/Box, Window(s) - Picture, Archway, Crown Molding
- Level: Main,First
- Area: 221
- Dimensions: 17 x 13
Family room
- Features: Ceiling Fan(s), Flooring - Hardwood, Window(s) - Bay/Bow/Box, Window(s) - Picture, French Doors, Exterior Access, Crown Molding
- Level: Main,First
- Area: 210
- Dimensions: 15 x 14
Kitchen
- Features: Ceiling Fan(s), Flooring - Hardwood, Window(s) - Bay/Bow/Box, Pantry, Countertops - Upgraded, Kitchen Island, Cabinets - Upgraded, Exterior Access, Recessed Lighting, Gas Stove
- Level: Main,First
- Area: 255
- Dimensions: 15 x 17
Living room
- Features: Beamed Ceilings, Flooring - Hardwood, Window(s) - Picture, French Doors, Archway, Crown Molding
- Level: Main,First
- Area: 308
- Dimensions: 22 x 14
Office
- Features: Flooring - Hardwood, Window(s) - Bay/Bow/Box, French Doors, Recessed Lighting
- Level: First
- Area: 99
- Dimensions: 9 x 11
Heating
- Baseboard, Hot Water, Natural Gas, Active Solar
Cooling
- Central Air, Ductless
Appliances
- Laundry: Flooring - Laminate, Electric Dryer Hookup, Washer Hookup, In Basement
Features
- Closet, Countertops - Upgraded, Lighting - Overhead, Bathroom - 1/4, Pedestal Sink, Recessed Lighting, 1/4 Bath, Office, Sun Room, Walk-up Attic, Internet Available - Unknown
- Flooring: Tile, Vinyl, Hardwood, Flooring - Hardwood, Flooring - Stone/Ceramic Tile
- Doors: French Doors
- Windows: Bay/Bow/Box
- Basement: Full,Partially Finished,Interior Entry
- Number of fireplaces: 3
- Fireplace features: Family Room, Living Room, Master Bedroom
Interior area
- Total structure area: 3,728
- Total interior livable area: 3,728 sqft
- Finished area above ground: 3,728
Property
Parking
- Total spaces: 5
- Parking features: Detached, Garage Door Opener, Storage, Workshop in Garage, Off Street, Tandem, Driveway
- Garage spaces: 1
- Uncovered spaces: 4
Accessibility
- Accessibility features: No
Features
- Patio & porch: Patio
- Exterior features: Patio, Sprinkler System, Garden
- Has view: Yes
- View description: Scenic View(s)
Lot
- Size: 0.28 Acres
- Features: Steep Slope
Details
- Parcel number: 699398
- Zoning: SR2
Construction
Type & style
- Home type: SingleFamily
- Architectural style: Colonial
- Property subtype: Single Family Residence
Materials
- Brick
- Foundation: Stone
- Roof: Shingle
Condition
- Year built: 1920
Utilities & green energy
- Sewer: Public Sewer
- Water: Public
- Utilities for property: for Gas Range, for Gas Oven, for Electric Dryer, Washer Hookup
Green energy
- Energy generation: Solar
Community & neighborhood
Community
- Community features: Public Transportation, Shopping, House of Worship, T-Station, University
Location
- Region: Newton
- Subdivision: Chestnut Hill
Other
Other facts
- Listing terms: Contract
Price history
| Date | Event | Price |
|---|---|---|
| 3/17/2025 | Sold | $2,250,000-2.2%$604/sqft |
Source: MLS PIN #73326506 | ||
| 1/15/2025 | Listed for sale | $2,300,000$617/sqft |
Source: MLS PIN #73326506 | ||
| 11/13/2024 | Sold | $2,300,000+100%$617/sqft |
Source: Agent Provided | ||
| 1/15/2004 | Sold | $1,150,000$308/sqft |
Source: Public Record | ||
Public tax history
| Year | Property taxes | Tax assessment |
|---|---|---|
| 2025 | $19,630 +3.4% | $2,003,100 +3% |
| 2024 | $18,981 +3.2% | $1,944,800 +7.6% |
| 2023 | $18,400 +4.5% | $1,807,500 +8% |
Find assessor info on the county website
Neighborhood: 02467
Nearby schools
GreatSchools rating
- 6/10Ward Elementary SchoolGrades: K-5Distance: 0.4 mi
- 7/10Bigelow Middle SchoolGrades: 6-8Distance: 1.2 mi
- 9/10Newton North High SchoolGrades: 9-12Distance: 1.9 mi
Schools provided by the listing agent
- Elementary: Ward Elementary
- Middle: Bigelow Middle
- High: Nnhs
Source: MLS PIN. This data may not be complete. We recommend contacting the local school district to confirm school assignments for this home.
Get a cash offer in 3 minutes
Find out how much your home could sell for in as little as 3 minutes with a no-obligation cash offer.
Estimated market value
$2,226,200
Get a cash offer in 3 minutes
Find out how much your home could sell for in as little as 3 minutes with a no-obligation cash offer.
Estimated market value
$2,226,200



