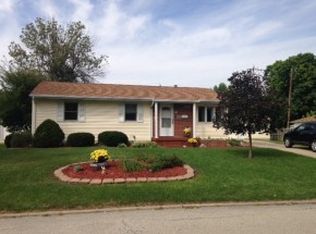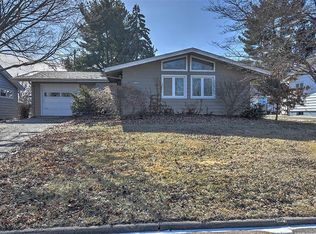Extremely well maintained 3 bed 2 bath north end home! Complete with spacious living room with beautiful wood flooring. kitchen with stainless appliances, and finished basement with rec room and bar area perfect for entertaining. Updates include floors, replacement windows, kitchen back splash, AC, security system, gutters, and sewer line. Fenced yard with shed and dog run.
This property is off market, which means it's not currently listed for sale or rent on Zillow. This may be different from what's available on other websites or public sources.

