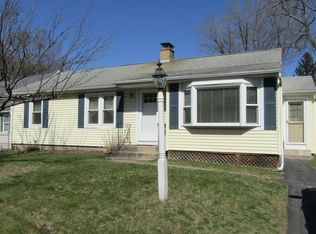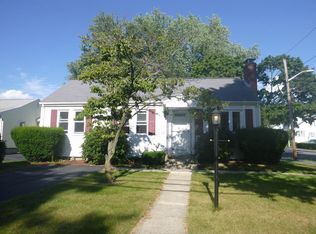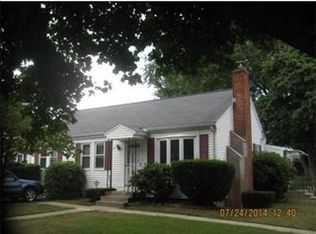Young 2004 Built Full Dormer EXPANDABLE Cape in nice neighborhood & in the Holy Cross College Area ~ Kitchen with breakfast bar & recessed lighting opens into the Dining area & is accented with Beautiful Hardwoods that extend into a Fireplaced Family room ~ SLIDERS open to a large DECK for relaxation, & Barbecues & Outdoor Activities can be enjoyed on the Spacious LEVEL Fenced Back Grounds ~ Expandable Second Level will provide another 984 sf of living area & has HIGH CEILings, the SUB-FLOORing, PLUMBing, ELECtrical and FRAMING for a 2nd full Bath with 2- 3 additional rooms ALREADY IN PLACE. 2 x 6 Constructed ~ Home is Heated by oil; however, Gas Line has just been brought to home for buyer option to convert to Gas Heat ~ Just minutes to major routes & Auburn line. A RARE OPPORTUNITY.
This property is off market, which means it's not currently listed for sale or rent on Zillow. This may be different from what's available on other websites or public sources.


