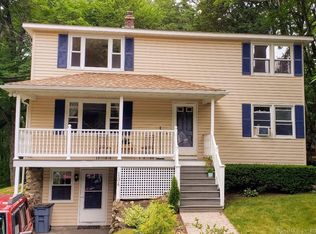Sold for $425,000
$425,000
127 Coe Road, Wolcott, CT 06716
4beds
2,074sqft
Single Family Residence
Built in 1968
1.11 Acres Lot
$439,600 Zestimate®
$205/sqft
$3,466 Estimated rent
Home value
$439,600
$391,000 - $497,000
$3,466/mo
Zestimate® history
Loading...
Owner options
Explore your selling options
What's special
Spacious Ranch with Main Level In-Law Apartment & Oversized Garage. Nestled near Mill Pond Way, this ranch home offers a perfect blend of comfort and functionality. The main home features 3 bedrooms and 2 full baths, a beautifully remodeled kitchen with skylights, and a cozy living room with a fireplace. The main level in-law apartment provides private living space with 1 bedroom, 1 bath, and an open kitchen/living area. Situated on a 1.11-acre level lot, this property boasts a brick patio and a deck at the rear, and an above-ground pool, perfect for outdoor gatherings. The oversized, 32x32, 3-car garage offers ample space for vehicles, storage, or a workshop. Conveniently located near scenic trails and local amenities, this home is a must-see for those seeking versatility, and charm in a desirable Wolcott neighborhood.
Zillow last checked: 8 hours ago
Listing updated: April 25, 2025 at 12:41pm
Listed by:
Sandra Fehrs 203-695-1088,
Lamacchia Realty 860-426-6886
Bought with:
Brian Bates, RES.0824086
LPT Realty - IConn Team
Source: Smart MLS,MLS#: 24079395
Facts & features
Interior
Bedrooms & bathrooms
- Bedrooms: 4
- Bathrooms: 3
- Full bathrooms: 3
Primary bedroom
- Features: Ceiling Fan(s), Full Bath, Engineered Wood Floor
- Level: Main
Primary bedroom
- Features: Engineered Wood Floor
- Level: Main
Bedroom
- Features: Ceiling Fan(s), Wall/Wall Carpet
- Level: Main
Bedroom
- Features: Ceiling Fan(s), Wall/Wall Carpet
- Level: Main
Family room
- Features: Sliders
- Level: Main
Kitchen
- Features: Remodeled, Skylight, Vaulted Ceiling(s), Kitchen Island, Engineered Wood Floor
- Level: Main
Kitchen
- Features: Engineered Wood Floor
- Level: Main
Living room
- Features: Ceiling Fan(s), Fireplace, Engineered Wood Floor
- Level: Main
Living room
- Features: Combination Liv/Din Rm, Engineered Wood Floor
- Level: Main
Sun room
- Features: Tile Floor
- Level: Main
Heating
- Baseboard, Electric
Cooling
- Ceiling Fan(s)
Appliances
- Included: Oven/Range, Microwave, Refrigerator, Dishwasher, Washer, Water Heater
- Laundry: Lower Level, Main Level
Features
- In-Law Floorplan
- Basement: Full
- Attic: Pull Down Stairs
- Number of fireplaces: 2
Interior area
- Total structure area: 2,074
- Total interior livable area: 2,074 sqft
- Finished area above ground: 2,074
Property
Parking
- Total spaces: 6
- Parking features: Detached, Off Street
- Garage spaces: 2
Features
- Patio & porch: Deck, Patio
- Has private pool: Yes
- Pool features: Above Ground
Lot
- Size: 1.11 Acres
- Features: Level
Details
- Parcel number: 1442009
- Zoning: R-40
Construction
Type & style
- Home type: SingleFamily
- Architectural style: Ranch
- Property subtype: Single Family Residence
Materials
- Vinyl Siding, Aluminum Siding
- Foundation: Concrete Perimeter
- Roof: Asphalt
Condition
- New construction: No
- Year built: 1968
Utilities & green energy
- Sewer: Septic Tank
- Water: Well
Community & neighborhood
Community
- Community features: Basketball Court, Golf, Library, Medical Facilities, Park, Playground, Public Rec Facilities, Shopping/Mall
Location
- Region: Wolcott
Price history
| Date | Event | Price |
|---|---|---|
| 4/25/2025 | Sold | $425,000+1.2%$205/sqft |
Source: | ||
| 4/16/2025 | Pending sale | $419,900$202/sqft |
Source: | ||
| 3/13/2025 | Listed for sale | $419,900-6.5%$202/sqft |
Source: | ||
| 12/5/2023 | Listing removed | -- |
Source: | ||
| 10/16/2023 | Price change | $449,000-2.2%$216/sqft |
Source: | ||
Public tax history
| Year | Property taxes | Tax assessment |
|---|---|---|
| 2025 | $7,455 +8.6% | $207,500 |
| 2024 | $6,862 +3.8% | $207,500 |
| 2023 | $6,613 +3.5% | $207,500 |
Find assessor info on the county website
Neighborhood: 06716
Nearby schools
GreatSchools rating
- 9/10Frisbie SchoolGrades: K-5Distance: 0.9 mi
- 5/10Tyrrell Middle SchoolGrades: 6-8Distance: 2.5 mi
- 6/10Wolcott High SchoolGrades: 9-12Distance: 1.1 mi
Schools provided by the listing agent
- High: Wolcott
Source: Smart MLS. This data may not be complete. We recommend contacting the local school district to confirm school assignments for this home.
Get pre-qualified for a loan
At Zillow Home Loans, we can pre-qualify you in as little as 5 minutes with no impact to your credit score.An equal housing lender. NMLS #10287.
Sell for more on Zillow
Get a Zillow Showcase℠ listing at no additional cost and you could sell for .
$439,600
2% more+$8,792
With Zillow Showcase(estimated)$448,392
