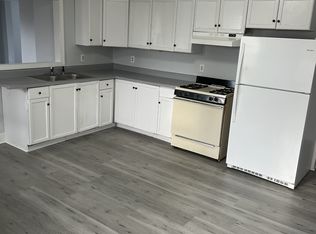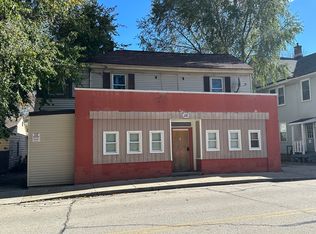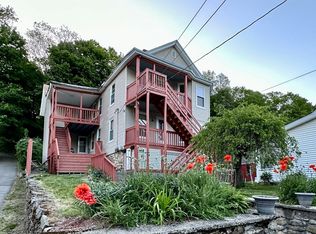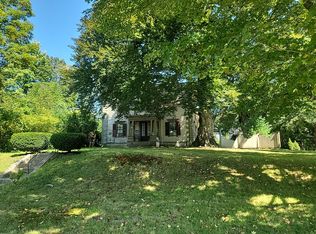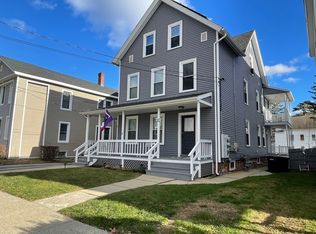Great Investment Opportunity in a Prime Residential Area! This spacious 3-family home presents a fantastic opportunity for both investors and owner-occupants with the potential for excellent returns. Three large units with newer porches and rubber roof, updated electric panels and meters in 2022. Partial water sub-metering in place, all other utilities separate. Located in close proximity to local amenities, major routes and shopping. Off-street parking and two-car garage for additional convenience. With some sweat equity and vision it's possible to turn this home into true cash cow! Don't miss out! All appliances and building materials remaining on the property will convey with the sale. Agent has ownership interest in the property. Multifamily portfolio for sale in Southbridge, see also: #73452471, #73452427, #73452451, #73452461.
For sale
$398,000
127 Cliff St, Southbridge, MA 01550
9beds
3,507sqft
Est.:
3 Family - 3 Units Up/Down
Built in 1905
-- sqft lot
$391,600 Zestimate®
$113/sqft
$-- HOA
What's special
Two-car garageNewer porchesRubber roofOff-street parking
- 20 days |
- 625 |
- 32 |
Zillow last checked: 8 hours ago
Listing updated: November 10, 2025 at 12:07am
Listed by:
Erivaldo Silveira 508-335-5748,
Voro MA LLC 877-943-8676,
Erivaldo Silveira 508-335-5748
Source: MLS PIN,MLS#: 73452418
Tour with a local agent
Facts & features
Interior
Bedrooms & bathrooms
- Bedrooms: 9
- Bathrooms: 3
- Full bathrooms: 3
Heating
- Baseboard, Natural Gas
Cooling
- None
Appliances
- Laundry: Washer Hookup, Dryer Hookup, Gas Dryer Hookup, Electric Dryer Hookup
Features
- Ceiling Fan(s), Storage, Living Room, Dining Room, Kitchen
- Flooring: Wood, Tile, Vinyl, Varies, Pine
- Doors: Storm Door(s)
- Windows: Storm Window(s)
- Basement: Full,Walk-Out Access,Concrete,Unfinished
- Has fireplace: No
Interior area
- Total structure area: 3,507
- Total interior livable area: 3,507 sqft
- Finished area above ground: 3,507
Property
Parking
- Total spaces: 8
- Parking features: Off Street, Stone/Gravel
- Garage spaces: 2
- Uncovered spaces: 6
Features
- Patio & porch: Porch
- Exterior features: Balcony/Deck, Rain Gutters, Stone Wall
Lot
- Size: 6,534 Square Feet
- Features: Cleared, Gentle Sloping
Details
- Parcel number: M:0031 B:0117 L:00001,3977385
- Zoning: R2
Construction
Type & style
- Home type: MultiFamily
- Property subtype: 3 Family - 3 Units Up/Down
Materials
- Frame
- Foundation: Stone
- Roof: Rubber
Condition
- Year built: 1905
Utilities & green energy
- Electric: 110 Volts, 220 Volts, Circuit Breakers, 100 Amp Service, Individually Metered
- Sewer: Public Sewer
- Water: Public, Individual Meter
- Utilities for property: for Gas Range, for Gas Dryer, for Electric Dryer, Washer Hookup, Varies per Unit
Green energy
- Energy efficient items: Varies per Unit
Community & HOA
Community
- Features: Public Transportation, Shopping, Pool, Park, Walk/Jog Trails, Golf, Medical Facility, Laundromat, Bike Path, Conservation Area, House of Worship, Private School, Public School
Location
- Region: Southbridge
Financial & listing details
- Price per square foot: $113/sqft
- Tax assessed value: $346,400
- Annual tax amount: $5,078
- Date on market: 11/21/2025
- Listing terms: Contract
- Total actual rent: 0
- Road surface type: Paved
Estimated market value
$391,600
$372,000 - $411,000
$1,879/mo
Price history
Price history
| Date | Event | Price |
|---|---|---|
| 11/6/2025 | Listed for sale | $398,000-0.5%$113/sqft |
Source: MLS PIN #73452418 Report a problem | ||
| 10/25/2025 | Listing removed | $399,900$114/sqft |
Source: MLS PIN #73375467 Report a problem | ||
| 9/5/2025 | Listed for sale | $399,900$114/sqft |
Source: MLS PIN #73375467 Report a problem | ||
| 6/3/2025 | Contingent | $399,900$114/sqft |
Source: MLS PIN #73375467 Report a problem | ||
| 5/15/2025 | Listed for sale | $399,900+196.2%$114/sqft |
Source: MLS PIN #73375467 Report a problem | ||
Public tax history
Public tax history
| Year | Property taxes | Tax assessment |
|---|---|---|
| 2025 | $5,078 +18.9% | $346,400 +23.8% |
| 2024 | $4,270 +7% | $279,800 +11.1% |
| 2023 | $3,989 +5.8% | $251,800 +19.5% |
Find assessor info on the county website
BuyAbility℠ payment
Est. payment
$2,489/mo
Principal & interest
$1942
Property taxes
$408
Home insurance
$139
Climate risks
Neighborhood: 01550
Nearby schools
GreatSchools rating
- 2/10Charlton Street SchoolGrades: 1-5Distance: 0.8 mi
- 5/10Southbridge Middle SchoolGrades: 6-8Distance: 1.6 mi
- 1/10Southbridge High SchoolGrades: 9-12Distance: 1.6 mi
Schools provided by the listing agent
- Elementary: West St Elementary School
- Middle: Southbridge Ms
- High: Southbridge Hs
Source: MLS PIN. This data may not be complete. We recommend contacting the local school district to confirm school assignments for this home.
- Loading
- Loading
