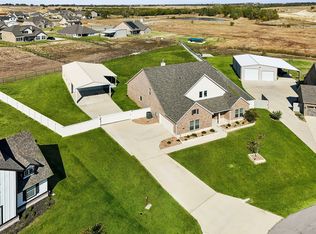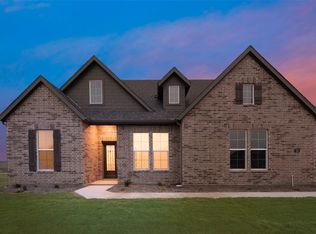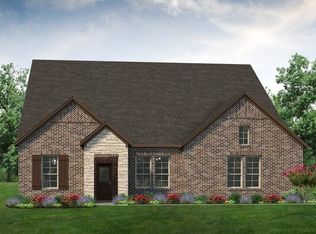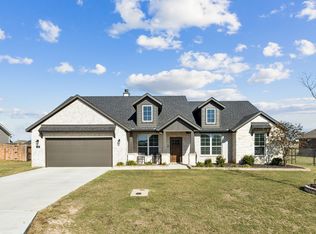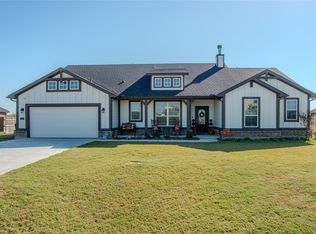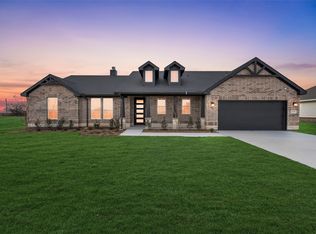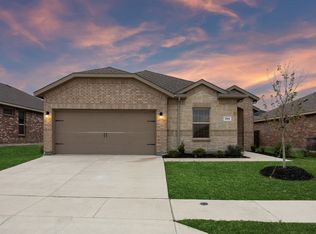*LOAN ASSUMPTION AVAILABLE!* Stunning modern farmhouse style home nestled in a premium cul-de-sac location in the charming community of Fairview Meadows in Rhome, TX. Boasting $16,000 in builder upgrades, this home offers an exceptional blend of style, comfort, and functionality. Step inside to an open and spacious floor plan featuring extended luxury vinyl plank flooring throughout the main living areas. The gourmet kitchen is a chef’s dream, complete with decorative backsplash tile, stainless steel appliances, granite countertops, and ample white shaker cabinetry with stylish black hardware. Designed for both convenience and privacy, this home features a downstairs ensuite, while the guest bedrooms and a versatile loft flex room are located upstairs along with two full baths. A dedicated home office provides the perfect workspace for remote professionals. Along with its beautiful design, this home is ENERGY STAR CERTIFIED with spray foam insulation and Low-E windows enhancing efficiency. The oversized garage with epoxy floors adds both durability and style, ideal for extra storage or a workshop. Situated on an expansive .69-acre lot, there’s plenty of space to create your dream outdoor oasis with the addition of a shop or pool. Two sides of the yard are already fenced reducing much of the cost of a future fence addition - seller will consider finishing with acceptable offer! Fairview Meadows is a welcoming, family-friendly community offering fantastic amenities, including a community pool and playground. Residents enjoy the spacious feel of large lots, providing plenty of room to relax and unwind. Experience the charm of country living in Rhome while staying conveniently close to top shopping, dining, and entertainment. Plus, this community is part of the highly regarded Northwest ISD, ensuring access to excellent schools. Don't miss the opportunity to own this beautifully upgraded home in a prime location.
For sale
Price cut: $12K (11/13)
$499,999
127 Clearwater Ct, Rhome, TX 76078
4beds
2,635sqft
Est.:
Farm, Single Family Residence
Built in 2023
0.69 Acres Lot
$-- Zestimate®
$190/sqft
$42/mo HOA
What's special
Versatile loft flex roomDedicated home officeLarge lotsStainless steel appliancesGranite countertopsPremium cul-de-sac locationDecorative backsplash tile
- 112 days |
- 659 |
- 44 |
Zillow last checked: 8 hours ago
Listing updated: December 26, 2025 at 09:24am
Listed by:
Holly Oestereich 0666142 817-564-1845,
Bray Real Estate-Ft Worth 817-900-3564
Source: NTREIS,MLS#: 21057737
Tour with a local agent
Facts & features
Interior
Bedrooms & bathrooms
- Bedrooms: 4
- Bathrooms: 4
- Full bathrooms: 3
- 1/2 bathrooms: 1
Primary bedroom
- Features: En Suite Bathroom, Walk-In Closet(s)
- Level: First
- Dimensions: 14 x 16
Bedroom
- Level: Second
- Dimensions: 11 x 16
Bedroom
- Level: Second
- Dimensions: 11 x 13
Bedroom
- Level: Second
- Dimensions: 12 x 13
Primary bathroom
- Features: Dual Sinks, En Suite Bathroom, Garden Tub/Roman Tub, Separate Shower
- Level: First
- Dimensions: 10 x 10
Breakfast room nook
- Level: First
- Dimensions: 6 x 15
Other
- Features: Dual Sinks
- Level: Second
- Dimensions: 12 x 5
Other
- Level: Second
- Dimensions: 5 x 10
Half bath
- Level: First
- Dimensions: 5 x 5
Kitchen
- Features: Breakfast Bar, Eat-in Kitchen, Granite Counters, Kitchen Island, Pantry, Walk-In Pantry
- Level: First
- Dimensions: 10 x 17
Laundry
- Level: First
- Dimensions: 5 x 8
Living room
- Features: Ceiling Fan(s), Fireplace
- Level: First
- Dimensions: 17 x 23
Media room
- Level: Second
- Dimensions: 14 x 12
Office
- Level: First
- Dimensions: 12 x 11
Heating
- Central, Electric, Fireplace(s)
Cooling
- Central Air, Electric
Appliances
- Included: Dishwasher, Electric Cooktop, Electric Oven, Electric Water Heater, Disposal, Microwave, Water Softener, Water Purifier
Features
- Decorative/Designer Lighting Fixtures, Double Vanity, Eat-in Kitchen, Granite Counters, Kitchen Island, Open Floorplan, Pantry, Walk-In Closet(s)
- Flooring: Carpet, Ceramic Tile, Luxury Vinyl Plank
- Has basement: No
- Number of fireplaces: 1
- Fireplace features: Stone, Wood Burning
Interior area
- Total interior livable area: 2,635 sqft
Video & virtual tour
Property
Parking
- Total spaces: 2
- Parking features: Concrete, Door-Single, Driveway, Epoxy Flooring, Garage Faces Front, Garage, Garage Door Opener, Inside Entrance, Oversized
- Attached garage spaces: 2
- Has uncovered spaces: Yes
Features
- Levels: Two
- Stories: 2
- Patio & porch: Covered
- Exterior features: Rain Gutters
- Pool features: None, Community
- Fencing: Partial
Lot
- Size: 0.69 Acres
- Features: Back Yard, Cleared, Cul-De-Sac, Interior Lot, Lawn, Landscaped, Subdivision, Sprinkler System, Few Trees
- Residential vegetation: Cleared, Grassed
Details
- Parcel number: 200002514
Construction
Type & style
- Home type: SingleFamily
- Architectural style: Farmhouse,Modern,Traditional,Detached
- Property subtype: Farm, Single Family Residence
Materials
- Fiber Cement, Rock, Stone
- Foundation: Slab
- Roof: Composition,Shingle
Condition
- Year built: 2023
Utilities & green energy
- Utilities for property: Electricity Connected, Municipal Utilities, Separate Meters, Underground Utilities, Water Available
Green energy
- Energy efficient items: Insulation, Thermostat, Windows
- Water conservation: Low-Flow Fixtures
Community & HOA
Community
- Features: Lake, Playground, Park, Pickleball, Pool, Trails/Paths
- Security: Security System Leased, Carbon Monoxide Detector(s), Smoke Detector(s)
- Subdivision: Fairview Meadows
HOA
- Has HOA: Yes
- Services included: All Facilities, Association Management
- HOA fee: $500 annually
- HOA name: Prestige Star Management
- HOA phone: 817-709-9938
Location
- Region: Rhome
Financial & listing details
- Price per square foot: $190/sqft
- Annual tax amount: $12,612
- Date on market: 9/16/2025
- Cumulative days on market: 112 days
- Listing terms: Assumable,Cash,Conventional,FHA,VA Loan
- Electric utility on property: Yes
Estimated market value
Not available
Estimated sales range
Not available
Not available
Price history
Price history
| Date | Event | Price |
|---|---|---|
| 11/13/2025 | Price change | $499,999-2.3%$190/sqft |
Source: NTREIS #21057737 Report a problem | ||
| 10/7/2025 | Price change | $512,000-0.6%$194/sqft |
Source: NTREIS #21057737 Report a problem | ||
| 9/16/2025 | Listed for sale | $514,999-0.6%$195/sqft |
Source: NTREIS #21057737 Report a problem | ||
| 8/15/2025 | Listing removed | $517,900$197/sqft |
Source: NTREIS #20862149 Report a problem | ||
| 7/17/2025 | Price change | $517,900-0.4%$197/sqft |
Source: NTREIS #20862149 Report a problem | ||
Public tax history
Public tax history
Tax history is unavailable.BuyAbility℠ payment
Est. payment
$3,145/mo
Principal & interest
$2411
Property taxes
$517
Other costs
$217
Climate risks
Neighborhood: 76078
Nearby schools
GreatSchools rating
- 5/10Seven Hills Elementary SchoolGrades: PK-5Distance: 4.6 mi
- 4/10Chisholm Trail Middle SchoolGrades: 6-8Distance: 3.8 mi
- 6/10Northwest High SchoolGrades: 9-12Distance: 9.3 mi
Schools provided by the listing agent
- Elementary: Sevenhills
- Middle: Chisholmtr
- High: Northwest
- District: Northwest ISD
Source: NTREIS. This data may not be complete. We recommend contacting the local school district to confirm school assignments for this home.
- Loading
- Loading
