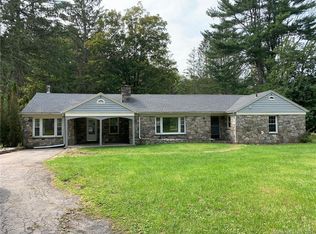Sold for $1,675,000 on 06/16/23
$1,675,000
127 Clapboard Road, Bridgewater, CT 06752
3beds
2,784sqft
Single Family Residence
Built in 1850
2.82 Acres Lot
$1,640,800 Zestimate®
$602/sqft
$4,790 Estimated rent
Home value
$1,640,800
$1.48M - $1.80M
$4,790/mo
Zestimate® history
Loading...
Owner options
Explore your selling options
What's special
Impeccably maintained antique farmhouse (c.1850) reimagined for modern living. Rebuilt in 2002 with many improvements since, including a heated Gunite pool, and park like grounds. Take in views of 3 professionally landscaped acres as you drive through the farm gate and up the circular driveway. As you enter the home via a covered porch with sunset views, you are greeted with antique chestnut floors and hand-hewn wooden beams. The unique 3-wing architecture affords nearly every room at least 3 exposures making for an incredibly bright escape. The generously sized great room is one of several entertaining spaces, with French doors and a wood burning stove. The dining room and additional seating area offer easy flow to the eat-in kitchen with marble counters and professional appliances. A well-located powder room completes the first floor. Upstairs finds an enormous primary suite with vaulted ceilings, fireplace, and luxurious ensuite bath. Two additional and spacious bedrooms share a full bath. With an estate-like feel, there are several spaces for outdoor entertaining including a hedged patio off the kitchen, a courtyard off the great room and dining room, and a large terrace flanking the pool. Conveniences include a saltbox barn with 2 car bays and central AC throughout. Truly turn key and ideally located in the southern Litchfield triangle of Bridgewater, Roxbury, and Washington- less than 90 minutes from NYC.
Zillow last checked: 8 hours ago
Listing updated: June 17, 2023 at 04:34am
Listed by:
The Rick Distel Team at Compass,
William K. Bolls 646-285-8197,
Compass Connecticut, LLC 203-293-9715,
Co-Listing Agent: Rick Distel 646-417-2720,
Compass Connecticut, LLC
Bought with:
Bonnie Sue Bevans, REB.0757762
BRealEstate.net
Source: Smart MLS,MLS#: 170570274
Facts & features
Interior
Bedrooms & bathrooms
- Bedrooms: 3
- Bathrooms: 3
- Full bathrooms: 2
- 1/2 bathrooms: 1
Primary bedroom
- Features: Beamed Ceilings, Fireplace, Full Bath, Vaulted Ceiling(s), Walk-In Closet(s), Wide Board Floor
- Level: Upper
- Area: 386.4 Square Feet
- Dimensions: 18.4 x 21
Bedroom
- Features: Beamed Ceilings, Hardwood Floor, Walk-In Closet(s), Wide Board Floor
- Level: Upper
- Area: 173.8 Square Feet
- Dimensions: 11 x 15.8
Bedroom
- Features: Beamed Ceilings, Hardwood Floor, Wide Board Floor
- Level: Upper
- Area: 213.5 Square Feet
- Dimensions: 12.2 x 17.5
Dining room
- Features: Beamed Ceilings, French Doors, Half Bath, Hardwood Floor, Wide Board Floor
- Level: Main
- Area: 299.28 Square Feet
- Dimensions: 12.9 x 23.2
Great room
- Features: Beamed Ceilings, Fireplace, French Doors, Hardwood Floor, Wide Board Floor
- Level: Main
- Area: 392.4 Square Feet
- Dimensions: 18 x 21.8
Kitchen
- Features: Beamed Ceilings, Dining Area, French Doors, Hardwood Floor, Kitchen Island, Wide Board Floor
- Level: Main
- Area: 186.18 Square Feet
- Dimensions: 10.7 x 17.4
Other
- Level: Main
- Area: 112 Square Feet
- Dimensions: 14 x 8
Heating
- Forced Air, Oil
Cooling
- Central Air
Appliances
- Included: Gas Range, Microwave, Range Hood, Refrigerator, Ice Maker, Dishwasher, Washer, Dryer, Tankless Water Heater
- Laundry: Upper Level
Features
- Entrance Foyer, Smart Thermostat
- Doors: French Doors
- Windows: Thermopane Windows
- Basement: Partial,Concrete
- Number of fireplaces: 2
- Fireplace features: Insert
Interior area
- Total structure area: 2,784
- Total interior livable area: 2,784 sqft
- Finished area above ground: 2,784
Property
Parking
- Total spaces: 2
- Parking features: Detached, Circular Driveway, Gravel
- Garage spaces: 2
- Has uncovered spaces: Yes
Features
- Patio & porch: Deck, Patio, Porch, Terrace
- Exterior features: Fruit Trees, Garden, Stone Wall
- Has private pool: Yes
- Pool features: In Ground, Heated, Gunite
- Fencing: Fenced
Lot
- Size: 2.82 Acres
- Features: Open Lot, Corner Lot, Landscaped
Details
- Parcel number: 799625
- Zoning: RES
Construction
Type & style
- Home type: SingleFamily
- Architectural style: Antique,Farm House
- Property subtype: Single Family Residence
Materials
- Clapboard, Wood Siding
- Foundation: Concrete Perimeter, Stone
- Roof: Asphalt
Condition
- New construction: No
- Year built: 1850
Utilities & green energy
- Sewer: Septic Tank
- Water: Well
Green energy
- Energy efficient items: Thermostat, Windows
Community & neighborhood
Security
- Security features: Security System
Community
- Community features: Library, Park
Location
- Region: Bridgewater
- Subdivision: Bridgewater Center
Price history
| Date | Event | Price |
|---|---|---|
| 6/16/2023 | Sold | $1,675,000+12%$602/sqft |
Source: | ||
| 6/2/2023 | Contingent | $1,495,000$537/sqft |
Source: | ||
| 5/15/2023 | Listed for sale | $1,495,000+126.5%$537/sqft |
Source: | ||
| 9/9/2016 | Sold | $660,000-11.9%$237/sqft |
Source: | ||
| 7/27/2016 | Pending sale | $749,000$269/sqft |
Source: William Raveis Real Estate #99144571 | ||
Public tax history
| Year | Property taxes | Tax assessment |
|---|---|---|
| 2025 | $11,558 +7% | $608,300 |
| 2024 | $10,797 +6% | $608,300 |
| 2023 | $10,189 +18% | $608,300 +30.3% |
Find assessor info on the county website
Neighborhood: 06752
Nearby schools
GreatSchools rating
- NAThe Burnham SchoolGrades: K-5Distance: 0.7 mi
- 8/10Shepaug Valley SchoolGrades: 6-12Distance: 5.1 mi

Get pre-qualified for a loan
At Zillow Home Loans, we can pre-qualify you in as little as 5 minutes with no impact to your credit score.An equal housing lender. NMLS #10287.
Sell for more on Zillow
Get a free Zillow Showcase℠ listing and you could sell for .
$1,640,800
2% more+ $32,816
With Zillow Showcase(estimated)
$1,673,616