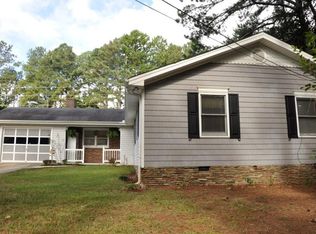Home Sweet Home:When you visit this home you'll realize this is not just another home on the market. You will find this home is decorated w/ love & care that surrounded by beautiful floral of landscaping:big oaks trees, red knock out roses and gardenias & fenced backyard. Inside you will find the same quality of care upgraded laminate hardwood flooring, modern paint, fireplace/mantel, Glorious sunroom. Bedrooms are large 11x17 like having 3 Master bedrooms. Garage sealed w/Dry Lock& Epoxy Floor/shelving. Added 2 carport w/hurricane anchors along w/1 automatic garage.
This property is off market, which means it's not currently listed for sale or rent on Zillow. This may be different from what's available on other websites or public sources.
