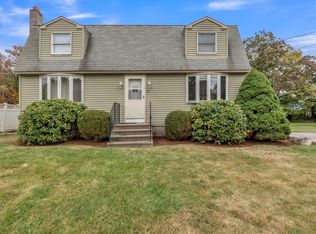Price reduce Motivated seller A RARE EXPANDABLE CAPE IN FAMILY FRIENDLY NEIGHBORHOOD! Room to expand if you are looking for a home without many stairs this is it. Its a lot larger then you think stop by and take a look. Ready to add a room such as a man cave, she shed or big master suite w/ a Jacuzzi bath that stays with the house. All the attic space needs is your finishing touches, can easily become a 4 bedroom 2 full bath home. Large eat in kitchen with plenty of cabinet space. Sunroom off the kitchen for those lazy afternoons, a door to the yard. Living room has built in book shelves and a pellet stove with hardwood floors through out. All 3 bedrooms are large with plenty of closet space. Many updates throughout the home it's a must see, all you need to do is just move in. New electric hot water tank 2019 (with pellet stove save on oil) and NEW Pensotti furnace installed 10/2019. This is great place to call home, if you're not looking for much to do this is it start packing now
This property is off market, which means it's not currently listed for sale or rent on Zillow. This may be different from what's available on other websites or public sources.

