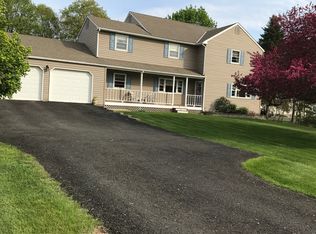A must see 4-level split single-family home. 2,476 Sq. Ft Total (1,728 Sq.Ft w/ 748 Sq.Ft of bonus space). This home is well maintained & truly a place for family & friends. Outside has an inground pool with a slide, horseshoe pits, and 3 sheds. The backyard connects to a park with a baseball field, basketball court, & swing set. Open space across the street includes a walking path & a pond with fishing & skating. Come inside to a large eat-in kitchen with wall to wall cabinets & 8-ft slider. Use the room off the kitchen as an office, formal dining room, or spare room. There is a large living room. Pocket doors add charm & privacy. The ground level has a handicap accessible full bathroom & family room with a raised hearth fireplace. This room has wide doors and ground access and can be closed off and used as an IN-LAW suite. 4 bedrooms, a balcony off the master bedroom, 3 full baths, a laundry room, a 10' x 30' finished lower level bonus room. Move in ready with finished hardwood floors, storage areas that are easily accessed, a 2-car attached garage, a new roof with 50-yr architectural shingles & skylights, vinyl siding, central air, & a dry basement system with a warranty that is transferable to the new owner. Lower cost of ownership with reasonable utility costs (thank you Wallingford Electric) & taxes, tankless on-demand hot water & extremely efficient natural gas heating. Appliances are included. TV's, power equipment, & most of the furniture can be negotiated.
This property is off market, which means it's not currently listed for sale or rent on Zillow. This may be different from what's available on other websites or public sources.
