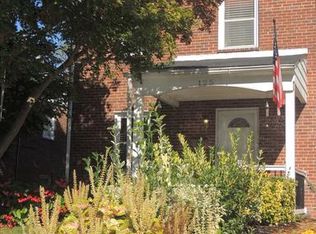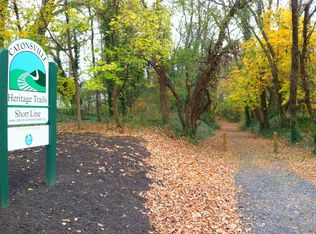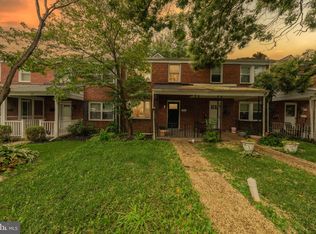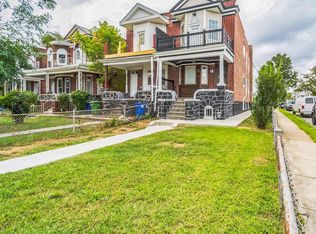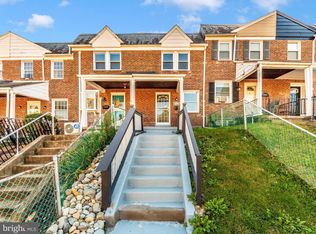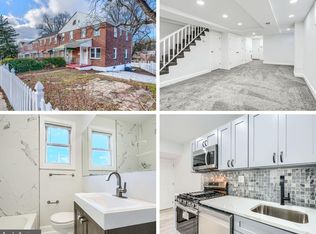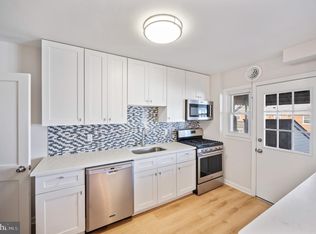Beautifully Updated 3-Bedroom Townhouse in Catonsville – Move-In Ready! This highly desirable 3-bedroom townhouse is in excellent move-in condition, featuring numerous updates throughout. Enjoy fresh paint, new flooring, updated kitchen cabinets, a renovated bathroom, and new windows, all enhancing the home’s modern appeal. Updated Throughout – Fresh, modern finishes for a stylish and comfortable living space. Off-Street Parking – Private parking pad in the rear for added convenience. Charming Outdoor Spaces Relax on the screened-in rear deck or enclosed front porch, perfect for year-round enjoyment. Finished Lower Level – Spacious rec room with a half bath, ideal for entertaining, a home office, or extra living space. Seller will install kitchen appliances before closing! This home is truly move-in ready—don’t miss your chance to make it yours! This home also qualifies for 100% financing, NEXT DOOR, MMP & several other grant programs!
For sale
Price cut: $5K (12/17)
$275,000
127 Cherrydell Rd, Baltimore, MD 21228
3beds
1,425sqft
Est.:
Townhouse
Built in 1945
1,900 Square Feet Lot
$-- Zestimate®
$193/sqft
$-- HOA
What's special
Finished lower levelRenovated bathroomFresh paintNew flooringHalf bathPrivate parking padOff-street parking
- 352 days |
- 1,488 |
- 52 |
Likely to sell faster than
Zillow last checked: 8 hours ago
Listing updated: February 06, 2026 at 08:15am
Listed by:
Mr. Keith T Eades 202-500-2948,
Symmetry Homes & Real Estate 2025002948
Source: Bright MLS,MLS#: MDBC2117754
Tour with a local agent
Facts & features
Interior
Bedrooms & bathrooms
- Bedrooms: 3
- Bathrooms: 2
- Full bathrooms: 1
- 1/2 bathrooms: 1
Rooms
- Room types: Living Room, Dining Room, Primary Bedroom, Bedroom 2, Bedroom 3, Kitchen, Laundry, Recreation Room, Utility Room, Half Bath
Primary bedroom
- Features: Flooring - Carpet
- Level: Upper
- Area: 120 Square Feet
- Dimensions: 12 X 10
Bedroom 2
- Features: Flooring - Carpet
- Level: Upper
- Area: 90 Square Feet
- Dimensions: 9 X 10
Bedroom 3
- Features: Flooring - Carpet
- Level: Upper
- Area: 81 Square Feet
- Dimensions: 9 X 9
Dining room
- Features: Flooring - Carpet
- Level: Main
- Area: 90 Square Feet
- Dimensions: 9 X 10
Half bath
- Level: Lower
Kitchen
- Features: Flooring - Vinyl
- Level: Main
- Area: 80 Square Feet
- Dimensions: 8 X 10
Laundry
- Level: Lower
Living room
- Features: Flooring - Carpet
- Level: Main
- Area: 168 Square Feet
- Dimensions: 14 X 12
Recreation room
- Level: Lower
Screened porch
- Level: Main
Utility room
- Level: Lower
Heating
- Forced Air, Natural Gas
Cooling
- Central Air, Electric
Appliances
- Included: Dryer, Washer, Microwave, Refrigerator, Cooktop, Gas Water Heater
- Laundry: Laundry Room
Features
- Breakfast Area, Dining Area, Floor Plan - Traditional, Dry Wall
- Flooring: Ceramic Tile, Hardwood, Luxury Vinyl, Carpet
- Windows: Double Pane Windows, Window Treatments
- Basement: Rear Entrance,Improved,Walk-Out Access,Interior Entry,Partially Finished
- Has fireplace: No
Interior area
- Total structure area: 1,710
- Total interior livable area: 1,425 sqft
- Finished area above ground: 1,140
- Finished area below ground: 285
Property
Parking
- Parking features: Free, Off Site, Alley Access
Accessibility
- Accessibility features: None
Features
- Levels: Two
- Stories: 2
- Patio & porch: Deck, Porch, Screened Porch
- Exterior features: Sidewalks
- Pool features: None
Lot
- Size: 1,900 Square Feet
- Features: Landscaped
Details
- Additional structures: Above Grade, Below Grade
- Parcel number: 04010123001661
- Zoning: R
- Special conditions: Standard
Construction
Type & style
- Home type: Townhouse
- Architectural style: Colonial
- Property subtype: Townhouse
Materials
- Brick
- Foundation: Brick/Mortar
- Roof: Composition,Asphalt
Condition
- Excellent
- New construction: No
- Year built: 1945
Utilities & green energy
- Electric: 100 Amp Service
- Sewer: Public Sewer
- Water: Public
- Utilities for property: Cable Available, Electricity Available, Natural Gas Available, Water Available, Sewer Available, Cable
Community & HOA
Community
- Security: Electric Alarm, Monitored
- Subdivision: Jacob Greasley
HOA
- Has HOA: No
Location
- Region: Baltimore
Financial & listing details
- Price per square foot: $193/sqft
- Tax assessed value: $220,400
- Annual tax amount: $2,671
- Date on market: 2/22/2025
- Listing agreement: Exclusive Right To Sell
- Listing terms: Cash,Conventional,FHA,VA Loan
- Ownership: Fee Simple
Estimated market value
Not available
Estimated sales range
Not available
$2,227/mo
Price history
Price history
| Date | Event | Price |
|---|---|---|
| 12/17/2025 | Price change | $275,000-1.8%$193/sqft |
Source: | ||
| 11/7/2025 | Price change | $279,999-5.4%$196/sqft |
Source: | ||
| 9/24/2025 | Price change | $295,999+3.9%$208/sqft |
Source: | ||
| 8/31/2025 | Price change | $285,000-1.7%$200/sqft |
Source: | ||
| 8/13/2025 | Price change | $290,000-3%$204/sqft |
Source: | ||
Public tax history
Public tax history
| Year | Property taxes | Tax assessment |
|---|---|---|
| 2025 | $3,972 +48.7% | $227,533 +3.2% |
| 2024 | $2,671 +4.9% | $220,400 +4.9% |
| 2023 | $2,546 +5.2% | $210,067 -4.7% |
Find assessor info on the county website
BuyAbility℠ payment
Est. payment
$1,635/mo
Principal & interest
$1303
Property taxes
$236
Home insurance
$96
Climate risks
Neighborhood: 21228
Nearby schools
GreatSchools rating
- 7/10Westowne Elementary SchoolGrades: PK-5Distance: 1 mi
- 5/10Arbutus Middle SchoolGrades: 6-8Distance: 2 mi
- 8/10Catonsville High SchoolGrades: 9-12Distance: 1.6 mi
Schools provided by the listing agent
- District: Baltimore County Public Schools
Source: Bright MLS. This data may not be complete. We recommend contacting the local school district to confirm school assignments for this home.
- Loading
- Loading
