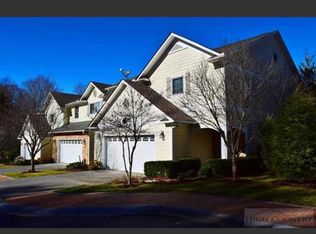Sold for $590,000 on 05/07/25
$590,000
127 Charles Lowe Lane #17, Banner Elk, NC 28604
3beds
1,895sqft
Townhouse, Single Family Residence
Built in 2004
1,742.4 Square Feet Lot
$570,000 Zestimate®
$311/sqft
$2,685 Estimated rent
Home value
$570,000
$530,000 - $610,000
$2,685/mo
Zestimate® history
Loading...
Owner options
Explore your selling options
What's special
Beautiful, Centrally Located Banner Elk Townhouse! This home features 3 Bedrooms, 2.5 Bathrooms, and 1,895 sqft of living space with an attached garage, located in the heart of Banner Elk. Just a 60-second walk from your front door, and you'll have access to restaurants, shopping, and all the town of Banner Elk has to offer! Step inside and you'll immediately be greeted by a foyer with soaring ceilings and an elegant chandelier above. From here, you'll find a cozy living space with a natural gas-burning fireplace, which opens into the dining area with seating for six, and a modern, fully equipped kitchen. Multiple glass doors across the back wall flood the space with natural light and lead to a private patio for outdoor enjoyment. Upstairs, the luxurious primary suite boasts its own private balcony, a spa-like bathroom with dual vanities, a jacuzzi tub with its own fireplace, a walk-in shower, and a large walk-in closet. This floor also features an additional two bedrooms and a bathroom, with one bedroom featuring a closet that's been turned into a built-in bunk area for little ones! Washer & Dryer are on this floor too. Beautifully furnished throughout and being offered fully furnished by the owners, minus some select exclusions. This community is Airbnb/VRBO-friendly — perfect for those who wish to rent when not in use! Can't beat the location! Will go quickly! Inquire today!
Zillow last checked: 8 hours ago
Listing updated: May 07, 2025 at 01:05pm
Listed by:
Brandon Freyer (845)821-4795,
Keller Williams High Country
Bought with:
Zoe Schmidinger, 284201
The Summit Group Of The Carolinas
Source: High Country AOR,MLS#: 254807 Originating MLS: High Country Association of Realtors Inc.
Originating MLS: High Country Association of Realtors Inc.
Facts & features
Interior
Bedrooms & bathrooms
- Bedrooms: 3
- Bathrooms: 3
- Full bathrooms: 2
- 1/2 bathrooms: 1
Heating
- Forced Air, Fireplace(s), Gas
Cooling
- Central Air
Appliances
- Included: Dryer, Dishwasher, Gas Range, Microwave Hood Fan, Microwave, Refrigerator, Washer
- Laundry: Upper Level
Features
- Furnished
- Windows: Double Pane Windows
- Number of fireplaces: 1
- Fireplace features: One, Vented, Gas
- Furnished: Yes
Interior area
- Total structure area: 0
- Total interior livable area: 1,895 sqft
- Finished area above ground: 1,895
- Finished area below ground: 0
Property
Parking
- Total spaces: 1
- Parking features: Attached, Concrete, Driveway, Garage, One Car Garage, Oversized, Paved, Private
- Attached garage spaces: 1
- Has uncovered spaces: Yes
Features
- Levels: Two
- Stories: 2
- Patio & porch: Covered, Multiple
- Exterior features: Paved Driveway
- Has view: Yes
- View description: Residential
Lot
- Size: 1,742 sqft
Details
- Parcel number: 18580529350900000
- Zoning description: Residential
Construction
Type & style
- Home type: Townhouse
- Architectural style: Cottage,Traditional
- Property subtype: Townhouse, Single Family Residence
Materials
- Fiber Cement, Wood Frame
- Foundation: Slab
- Roof: Asphalt,Shingle
Condition
- Year built: 2004
Utilities & green energy
- Sewer: Public Sewer
- Water: Public
- Utilities for property: High Speed Internet Available
Community & neighborhood
Community
- Community features: Long Term Rental Allowed, Short Term Rental Allowed
Location
- Region: Banner Elk
- Subdivision: The Cottages
HOA & financial
HOA
- Has HOA: Yes
- HOA fee: $300 semi-annually
Other
Other facts
- Listing terms: Cash,Conventional,New Loan
- Road surface type: Paved
Price history
| Date | Event | Price |
|---|---|---|
| 5/7/2025 | Sold | $590,000+2.6%$311/sqft |
Source: | ||
| 4/15/2025 | Contingent | $575,000$303/sqft |
Source: | ||
| 4/12/2025 | Listed for sale | $575,000+275.4%$303/sqft |
Source: | ||
| 11/27/2012 | Sold | $153,153+7% |
Source: | ||
| 9/13/2011 | Sold | $143,200$76/sqft |
Source: Public Record | ||
Public tax history
| Year | Property taxes | Tax assessment |
|---|---|---|
| 2024 | $1,524 | $381,100 |
| 2023 | $1,524 -53.5% | $381,100 |
| 2022 | $3,277 +33.1% | $381,100 +71.8% |
Find assessor info on the county website
Neighborhood: 28604
Nearby schools
GreatSchools rating
- 7/10Banner Elk Elementary SchoolGrades: PK-5Distance: 1.1 mi
- 5/10Cranberry Middle SchoolGrades: 6-8Distance: 5.2 mi
- 4/10Avery County High SchoolGrades: 9-12Distance: 6.9 mi
Schools provided by the listing agent
- Elementary: Banner Elk
- High: Avery County
Source: High Country AOR. This data may not be complete. We recommend contacting the local school district to confirm school assignments for this home.

Get pre-qualified for a loan
At Zillow Home Loans, we can pre-qualify you in as little as 5 minutes with no impact to your credit score.An equal housing lender. NMLS #10287.
