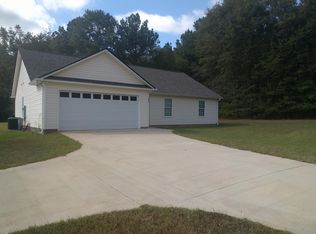Sold for $300,000
$300,000
127 Cathey Rd, Anderson, SC 29621
2beds
1,429sqft
Single Family Residence
Built in 1986
5.79 Acres Lot
$315,500 Zestimate®
$210/sqft
$1,080 Estimated rent
Home value
$315,500
$300,000 - $331,000
$1,080/mo
Zestimate® history
Loading...
Owner options
Explore your selling options
What's special
Come look at this charming fixer-upper on 5.91 Acres with endless potential! Nestled on Cathey Road just off Hwy 81 N, this 2-bedroom, 1.5-bath home offers the perfect blend of rural tranquility and convenient access to the highly desirable TLH school district. Situated on 5.38 sprawling acres. The primary bedroom and second bedroom upstairs, while the main level boasts a family room with a wood-burning fireplace. The kitchen and dining area on the main floor. A 20x30 detached 2-car garage offers ample storage or workspace, while a barn and creek add to the rustic charm. Whether you’re looking to enjoy the open space or start a hobby farm, this property is ready for your vision. With existing entrance and exit points, there’s also potential for future development. While the home does need some TLC, it’s an excellent opportunity for those looking to put their personal touch on a property with endless possibilities. Don’t miss out on this unique find—schedule your tour today! THIS HOME IS OCCUPIED. PLEASE DO NOT SHOW UP AT THIS HOUSE WITH OUT AN APPOINTMENT. DO NOT WALK ON BACK DECK OR SUNROOM
Zillow last checked: 8 hours ago
Listing updated: December 22, 2025 at 09:40am
Listed by:
Trish Bowland 864-367-2647,
Carolina Properties
Bought with:
AGENT NONMEMBER
NONMEMBER OFFICE
Source: WUMLS,MLS#: 20289587 Originating MLS: Western Upstate Association of Realtors
Originating MLS: Western Upstate Association of Realtors
Facts & features
Interior
Bedrooms & bathrooms
- Bedrooms: 2
- Bathrooms: 2
- Full bathrooms: 1
- 1/2 bathrooms: 1
Primary bedroom
- Level: Upper
- Dimensions: 15x14
Bedroom 2
- Level: Upper
- Dimensions: 14x12
Breakfast room nook
- Level: Main
- Dimensions: 8x8
Den
- Level: Main
- Dimensions: 25x15
Dining room
- Level: Main
- Dimensions: 12x14
Garage
- Dimensions: 22x30
Kitchen
- Level: Main
- Dimensions: 9x10
Laundry
- Level: Main
- Dimensions: 9x3
Heating
- Baseboard
Cooling
- Other, See Remarks, Window Unit(s)
Appliances
- Laundry: Washer Hookup, Electric Dryer Hookup
Features
- Fireplace, Laminate Countertop, Cable TV, Upper Level Primary
- Flooring: Hardwood, Laminate
- Windows: Tilt-In Windows, Vinyl
- Basement: None,Crawl Space
- Has fireplace: Yes
- Fireplace features: Wood Burning
Interior area
- Total structure area: 1,429
- Total interior livable area: 1,429 sqft
- Finished area above ground: 1,429
- Finished area below ground: 0
Property
Parking
- Total spaces: 2
- Parking features: Detached, Garage, Driveway, Other
- Garage spaces: 2
Features
- Levels: Two
- Stories: 2
- Patio & porch: Front Porch
- Exterior features: Porch
Lot
- Size: 5.79 Acres
- Features: Not In Subdivision, Outside City Limits, Other, See Remarks, Trees
Details
- Additional structures: Barn(s)
- Parcel number: 1450008014
- Horses can be raised: Yes
Construction
Type & style
- Home type: SingleFamily
- Architectural style: Traditional
- Property subtype: Single Family Residence
Materials
- Vinyl Siding
- Foundation: Crawlspace
- Roof: Architectural,Shingle
Condition
- Year built: 1986
Utilities & green energy
- Sewer: Septic Tank
- Water: Private, Well
- Utilities for property: Electricity Available, Cable Available
Community & neighborhood
Community
- Community features: Short Term Rental Allowed
Location
- Region: Anderson
Other
Other facts
- Listing agreement: Exclusive Right To Sell
- Listing terms: USDA Loan
Price history
| Date | Event | Price |
|---|---|---|
| 12/22/2025 | Sold | $300,000-9.1%$210/sqft |
Source: | ||
| 10/28/2025 | Contingent | $330,000$231/sqft |
Source: | ||
| 10/28/2025 | Pending sale | $330,000$231/sqft |
Source: | ||
| 10/8/2025 | Listed for sale | $330,000$231/sqft |
Source: | ||
| 10/4/2025 | Pending sale | $330,000$231/sqft |
Source: | ||
Public tax history
| Year | Property taxes | Tax assessment |
|---|---|---|
| 2024 | -- | $7,200 |
| 2023 | $1,894 +2.6% | $7,200 |
| 2022 | $1,846 +4.6% | $7,200 +10.3% |
Find assessor info on the county website
Neighborhood: 29621
Nearby schools
GreatSchools rating
- 10/10North Pointe Elementary School Of ChoiceGrades: PK-5Distance: 0.9 mi
- 7/10Mccants Middle SchoolGrades: 6-8Distance: 4.2 mi
- 8/10T. L. Hanna High SchoolGrades: 9-12Distance: 1.8 mi
Schools provided by the listing agent
- Elementary: North Pointe Elementary
- Middle: Mccants Middle
- High: Tl Hanna High
Source: WUMLS. This data may not be complete. We recommend contacting the local school district to confirm school assignments for this home.
Get a cash offer in 3 minutes
Find out how much your home could sell for in as little as 3 minutes with a no-obligation cash offer.
Estimated market value$315,500
Get a cash offer in 3 minutes
Find out how much your home could sell for in as little as 3 minutes with a no-obligation cash offer.
Estimated market value
$315,500
