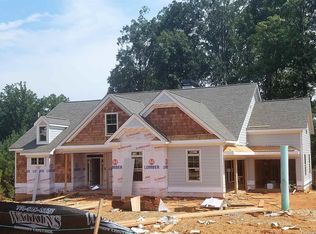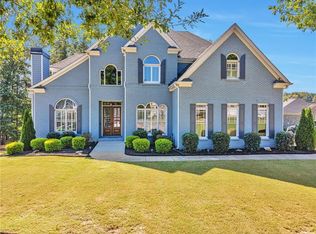New construction completed and move in ready. 3 CAR GARAGE RANCH plan, located on a full unfinished basement offering customers an open concept living design sure to make a lasting impression. Large covered deck. Finishes include hardwood floors, tiled baths and laundry, over-sized kitchen island, granite counter tops, tiled backsplash, stainless steel appliances and much more! All of this located on a 3/4 private, level home site. Blomquist Builders Group is proud to now offer Somerset at Lost Mountain as one of our newest premier custom design communities. Don't delay, call today! Ready for immediate move in...
This property is off market, which means it's not currently listed for sale or rent on Zillow. This may be different from what's available on other websites or public sources.

