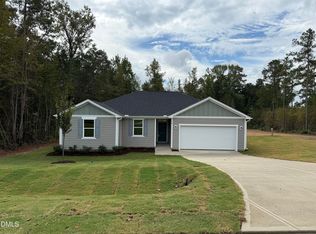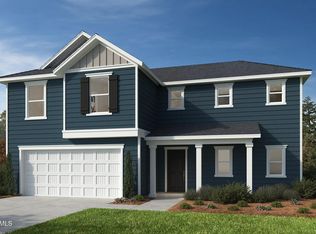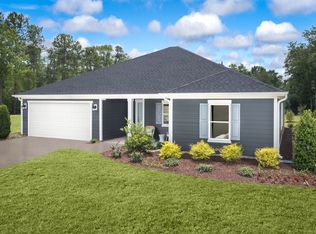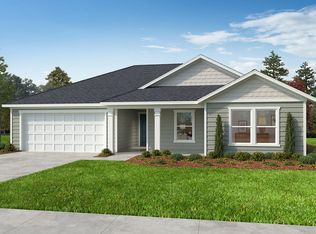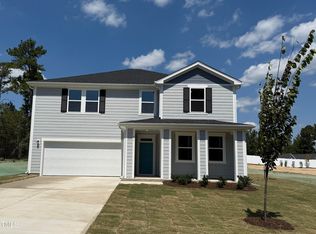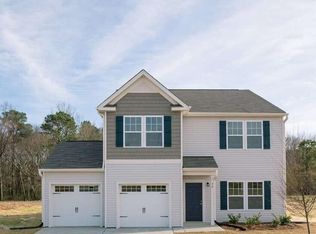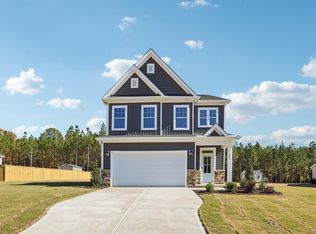127 Caspian Ct, Lillington, NC 27546
What's special
- 209 days |
- 232 |
- 12 |
Zillow last checked: 8 hours ago
Listing updated: December 07, 2025 at 12:05am
L. Calvin Ramsey 919-573-4550,
Ramsey Realtors Team Inc
Travel times
Schedule tour
Select your preferred tour type — either in-person or real-time video tour — then discuss available options with the builder representative you're connected with.
Facts & features
Interior
Bedrooms & bathrooms
- Bedrooms: 3
- Bathrooms: 3
- Full bathrooms: 2
- 1/2 bathrooms: 1
Heating
- Forced Air, Heat Pump
Cooling
- Central Air, Electric
Appliances
- Included: Electric Range, Electric Water Heater, ENERGY STAR Qualified Appliances, ENERGY STAR Qualified Dishwasher, ENERGY STAR Qualified Water Heater, Free-Standing Electric Oven, Free-Standing Electric Range, Microwave, Range, Self Cleaning Oven, Stainless Steel Appliance(s), Water Heater
- Laundry: Laundry Room, Upper Level
Features
- Bathtub/Shower Combination, Granite Counters, High Ceilings, Pantry, Separate Shower, Smooth Ceilings, Storage, Walk-In Closet(s)
- Flooring: Carpet, Vinyl
Interior area
- Total structure area: 2,338
- Total interior livable area: 2,338 sqft
- Finished area above ground: 2,338
- Finished area below ground: 0
Property
Parking
- Total spaces: 2
- Parking features: Attached, Driveway, Garage, Garage Door Opener
- Attached garage spaces: 2
Features
- Levels: Two
- Stories: 2
- Patio & porch: Patio
- Has view: Yes
Lot
- Size: 0.6 Acres
Details
- Parcel number: 0000000
- Special conditions: Standard
Construction
Type & style
- Home type: SingleFamily
- Architectural style: Traditional
- Property subtype: Single Family Residence, Residential
Materials
- Batts Insulation, Blown-In Insulation, Fiber Cement, Frame, Low VOC Paint/Sealant/Varnish
- Foundation: Slab
- Roof: Shingle
Condition
- New construction: Yes
- Year built: 2025
- Major remodel year: 2025
Details
- Builder name: KB Home
Utilities & green energy
- Sewer: Septic Tank
- Water: Other
Community & HOA
Community
- Subdivision: Elyse Meadows
HOA
- Has HOA: Yes
- Services included: Maintenance Grounds
- HOA fee: $50 monthly
Location
- Region: Lillington
Financial & listing details
- Price per square foot: $148/sqft
- Date on market: 5/16/2025
About the community
Source: KB Home
3 homes in this community
Available homes
| Listing | Price | Bed / bath | Status |
|---|---|---|---|
Current home: 127 Caspian Ct | $344,994 | 3 bed / 3 bath | Available |
| 90 Caspian Ct | $300,081 | 3 bed / 2 bath | Available |
| 91 Caspian Ct | $359,979 | 4 bed / 2 bath | Available |
Source: KB Home
Contact builder

By pressing Contact builder, you agree that Zillow Group and other real estate professionals may call/text you about your inquiry, which may involve use of automated means and prerecorded/artificial voices and applies even if you are registered on a national or state Do Not Call list. You don't need to consent as a condition of buying any property, goods, or services. Message/data rates may apply. You also agree to our Terms of Use.
Learn how to advertise your homesEstimated market value
$345,100
$328,000 - $362,000
Not available
Price history
| Date | Event | Price |
|---|---|---|
| 12/5/2025 | Price change | $344,994+1.2%$148/sqft |
Source: | ||
| 10/22/2025 | Price change | $340,915-1.4%$146/sqft |
Source: | ||
| 9/12/2025 | Price change | $345,915+0.8%$148/sqft |
Source: | ||
| 6/3/2025 | Price change | $343,307-2.8%$147/sqft |
Source: | ||
| 5/29/2025 | Price change | $353,307-2.8%$151/sqft |
Source: | ||
Public tax history
Monthly payment
Neighborhood: 27546
Nearby schools
GreatSchools rating
- 3/10Lillington-Shawtown ElementaryGrades: PK-5Distance: 1.7 mi
- 2/10Harnett Central MiddleGrades: 6-8Distance: 6.7 mi
- 3/10Harnett Central HighGrades: 9-12Distance: 7 mi
Schools provided by the MLS
- Elementary: Harnett - Shawtown
- Middle: Harnett - Harnett Central
- High: Harnett - Harnett Central
Source: Doorify MLS. This data may not be complete. We recommend contacting the local school district to confirm school assignments for this home.
