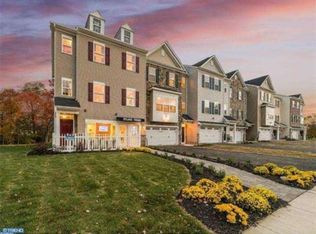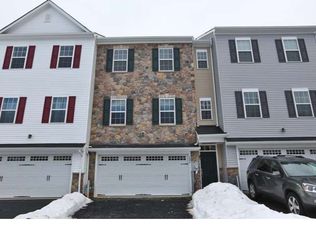Sold for $535,000 on 08/29/25
$535,000
127 Carters Mill Rd, Trevose, PA 19053
3beds
2,544sqft
Townhouse
Built in 2015
2,720 Square Feet Lot
$538,600 Zestimate®
$210/sqft
$3,548 Estimated rent
Home value
$538,600
$501,000 - $576,000
$3,548/mo
Zestimate® history
Loading...
Owner options
Explore your selling options
What's special
Welcome to this luxurious, beautifully renovated three-bedroom, 3.5-bath townhouse, nestled in the sought-after Somerton Valley community. Built just ten years ago and situated on a premium lot, this residence blends timeless elegance. Step into a spacious foyer that opens to a grand staircase and leads you into the expansive main living area. 9-foot ceilings and a generous great room—featuring a striking gas fireplace framed in natural stone—create a welcoming and sophisticated atmosphere. The open-concept layout continues into a chef’s dream kitchen, outfitted with 42-inch custom soft-close cabinetry, quartz countertops, a stylish backsplash, a large island, and high-end stainless steel appliances. Just off the kitchen, a spacious deck overlooks a serene, park-like setting—perfect for entertaining, hosting a barbecue or enjoying your morning coffee in peace. Upstairs, the luxurious primary suite impresses with vaulted ceilings, two walk-in closets, and a spa-inspired en-suite bath complete with a whirlpool tub, tiled shower, and designer finishes. Two additional generously sized bedrooms offer ample closet space and share a well-appointed full bath. A convenient laundry room completes this level. The fully finished lower level provides a flexible space with a full bath—ideal for a home office, gym, or guest suite—with direct walkout access to a backyard. A two-car garage and extended driveway offer parking for up to four vehicles. Additional features include a central vacuum system for easy cleaning and low-maintenance living. Perfectly located with convenient access to major highways, the Pennsylvania Turnpike, as well as SEPTA and Amtrak stations. Just minutes away from PARX Casino and local parks. Center City Philadelphia is just 30 minutes away, with easy access via I-95. Move-in ready and thoughtfully updated, it’s everything you’ve been looking for.
Zillow last checked: 8 hours ago
Listing updated: September 04, 2025 at 03:30pm
Listed by:
Veronika Shumkova 215-909-3906,
Opus Elite Real Estate
Bought with:
Amy Patel, RS374958
Roc Hous Real Estate LLC
Source: Bright MLS,MLS#: PABU2099542
Facts & features
Interior
Bedrooms & bathrooms
- Bedrooms: 3
- Bathrooms: 4
- Full bathrooms: 3
- 1/2 bathrooms: 1
- Main level bathrooms: 1
Primary bedroom
- Level: Upper
- Area: 221 Square Feet
- Dimensions: 17 x 13
Bedroom 1
- Level: Upper
- Area: 132 Square Feet
- Dimensions: 12 x 11
Bedroom 2
- Level: Upper
- Area: 110 Square Feet
- Dimensions: 10 x 11
Game room
- Features: Basement - Finished, Bathroom - Tub Shower, Flooring - Carpet
- Level: Lower
- Area: 368 Square Feet
- Dimensions: 23 x 16
Kitchen
- Features: Kitchen - Gas Cooking, Flooring - HardWood, Countertop(s) - Quartz
- Level: Main
- Area: 110 Square Feet
- Dimensions: 11 x 10
Living room
- Features: Fireplace - Gas, Flooring - HardWood
- Level: Main
- Area: 494 Square Feet
- Dimensions: 26 x 19
Heating
- Central, Natural Gas
Cooling
- Central Air, Electric
Appliances
- Included: Electric Water Heater
Features
- Basement: Walk-Out Access
- Number of fireplaces: 1
- Fireplace features: Gas/Propane
Interior area
- Total structure area: 2,544
- Total interior livable area: 2,544 sqft
- Finished area above ground: 2,544
- Finished area below ground: 0
Property
Parking
- Total spaces: 4
- Parking features: Garage Door Opener, Driveway, Attached, On Street
- Attached garage spaces: 2
- Uncovered spaces: 2
Accessibility
- Accessibility features: None
Features
- Levels: Three
- Stories: 3
- Pool features: None
Lot
- Size: 2,720 sqft
Details
- Additional structures: Above Grade, Below Grade
- Parcel number: 02007002049
- Zoning: RES
- Special conditions: Standard
Construction
Type & style
- Home type: Townhouse
- Architectural style: Contemporary
- Property subtype: Townhouse
Materials
- Frame
- Foundation: Concrete Perimeter
Condition
- New construction: No
- Year built: 2015
Utilities & green energy
- Sewer: Public Sewer
- Water: Public
Community & neighborhood
Location
- Region: Trevose
- Subdivision: Somerton Valley
- Municipality: BENSALEM TWP
HOA & financial
HOA
- Has HOA: Yes
- HOA fee: $130 monthly
- Services included: Maintenance Grounds, Snow Removal, Trash, Common Area Maintenance
- Association name: SOMERTON VALLEY- CAMCO
Other
Other facts
- Listing agreement: Exclusive Agency
- Listing terms: Cash,Conventional,FHA,PHFA,VA Loan
- Ownership: Fee Simple
Price history
| Date | Event | Price |
|---|---|---|
| 8/29/2025 | Sold | $535,000-2.6%$210/sqft |
Source: | ||
| 7/25/2025 | Contingent | $549,000$216/sqft |
Source: | ||
| 7/2/2025 | Listed for sale | $549,000-6.8%$216/sqft |
Source: | ||
| 7/1/2025 | Listing removed | $589,000$232/sqft |
Source: | ||
| 6/17/2025 | Price change | $589,000-1.8%$232/sqft |
Source: | ||
Public tax history
| Year | Property taxes | Tax assessment |
|---|---|---|
| 2025 | $7,286 | $32,020 |
| 2024 | $7,286 +7.3% | $32,020 |
| 2023 | $6,793 +0.6% | $32,020 |
Find assessor info on the county website
Neighborhood: 19053
Nearby schools
GreatSchools rating
- 5/10Belmont Hills El SchoolGrades: K-6Distance: 2.5 mi
- 6/10Robert K Shafer Middle SchoolGrades: 7-8Distance: 3.2 mi
- 5/10Bensalem Twp High SchoolGrades: 9-12Distance: 3.1 mi
Schools provided by the listing agent
- District: Bensalem Township
Source: Bright MLS. This data may not be complete. We recommend contacting the local school district to confirm school assignments for this home.

Get pre-qualified for a loan
At Zillow Home Loans, we can pre-qualify you in as little as 5 minutes with no impact to your credit score.An equal housing lender. NMLS #10287.
Sell for more on Zillow
Get a free Zillow Showcase℠ listing and you could sell for .
$538,600
2% more+ $10,772
With Zillow Showcase(estimated)
$549,372
