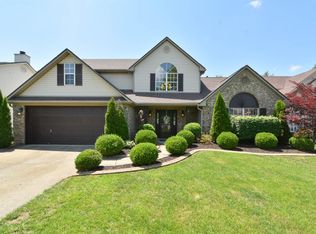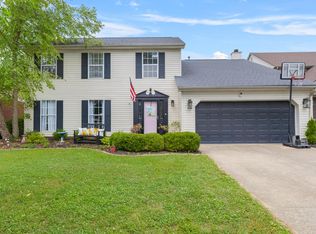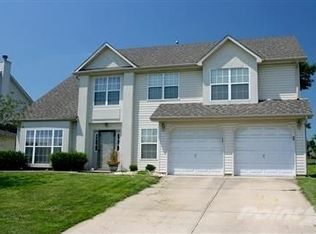Sold for $418,000 on 06/28/24
$418,000
127 Canewood Blvd, Georgetown, KY 40324
4beds
2,475sqft
Single Family Residence
Built in 1995
8,712 Square Feet Lot
$432,700 Zestimate®
$169/sqft
$2,307 Estimated rent
Home value
$432,700
$376,000 - $498,000
$2,307/mo
Zestimate® history
Loading...
Owner options
Explore your selling options
What's special
Walk inside this newly renovated Canewood beauty! Situated on the 4th fairway, enjoy evening views from the screened in porch. The downstairs has plenty of entertaining space with an open family room/kitchen concept as well as an additional dining room and living room. The first floor also has a bedroom and full bathroom. Upstairs is the vaulted-ceiling primary bedroom with a walk-in closet and a spacious bathroom with a glass-doored shower and separate tub. Don't miss the huge attic space for storage, along with the 2 other upstairs bedrooms and full bathroom. This home has so much to offer and is a short walk to the pool and clubhouse. Don't miss your opportunity to see this stunning home!
Zillow last checked: 8 hours ago
Listing updated: August 29, 2025 at 12:06am
Listed by:
Joanna Howell 859-583-1119,
Bluegrass Properties Group
Bought with:
Jill Herrington, 279816
Keller Williams Bluegrass Realty
Source: Imagine MLS,MLS#: 24010196
Facts & features
Interior
Bedrooms & bathrooms
- Bedrooms: 4
- Bathrooms: 3
- Full bathrooms: 3
Primary bedroom
- Level: Second
Bedroom 1
- Level: First
Bedroom 2
- Level: Second
Bedroom 3
- Level: Second
Bathroom 1
- Description: Full Bath
- Level: First
Bathroom 2
- Description: Full Bath
- Level: Second
Bathroom 3
- Description: Full Bath
- Level: Second
Dining room
- Level: First
Dining room
- Level: First
Family room
- Level: First
Family room
- Level: First
Kitchen
- Level: First
Living room
- Level: First
Living room
- Level: First
Heating
- Forced Air
Cooling
- Electric
Appliances
- Included: Dishwasher, Gas Range, Refrigerator, Oven
- Laundry: Electric Dryer Hookup, Main Level, Washer Hookup
Features
- Eat-in Kitchen, Walk-In Closet(s), Ceiling Fan(s)
- Flooring: Carpet, Vinyl
- Doors: Storm Door(s)
- Has basement: No
- Has fireplace: Yes
- Fireplace features: Living Room
Interior area
- Total structure area: 2,475
- Total interior livable area: 2,475 sqft
- Finished area above ground: 2,475
- Finished area below ground: 0
Property
Parking
- Total spaces: 2
- Parking features: Attached Garage, Driveway, Garage Door Opener, Off Street, Garage Faces Front
- Garage spaces: 2
- Has uncovered spaces: Yes
Features
- Levels: Two
- Patio & porch: Patio, Porch
- Fencing: None
- Has view: Yes
- View description: Trees/Woods, Neighborhood, Other
Lot
- Size: 8,712 sqft
- Features: On Golf Course
Details
- Parcel number: 13930199.00
Construction
Type & style
- Home type: SingleFamily
- Architectural style: Contemporary
- Property subtype: Single Family Residence
Materials
- Brick Veneer, Vinyl Siding
- Foundation: Slab
- Roof: Dimensional Style,Shingle
Condition
- New construction: No
- Year built: 1995
Utilities & green energy
- Sewer: Public Sewer
- Water: Public
- Utilities for property: Electricity Connected, Natural Gas Connected, Sewer Connected, Water Connected
Community & neighborhood
Community
- Community features: Park, Pool
Location
- Region: Georgetown
- Subdivision: Canewood
HOA & financial
HOA
- HOA fee: $150 monthly
- Services included: Insurance, Maintenance Grounds
Price history
| Date | Event | Price |
|---|---|---|
| 6/28/2024 | Sold | $418,000-1.6%$169/sqft |
Source: | ||
| 6/3/2024 | Contingent | $425,000$172/sqft |
Source: | ||
| 5/24/2024 | Listed for sale | $425,000+55.7%$172/sqft |
Source: | ||
| 11/7/2023 | Sold | $272,950-6.7%$110/sqft |
Source: | ||
| 10/6/2023 | Pending sale | $292,500$118/sqft |
Source: | ||
Public tax history
| Year | Property taxes | Tax assessment |
|---|---|---|
| 2022 | $2,698 +57.6% | $311,000 +31.9% |
| 2021 | $1,712 +966.4% | $235,700 +19% |
| 2017 | $161 +55.6% | $198,125 +1.3% |
Find assessor info on the county website
Neighborhood: 40324
Nearby schools
GreatSchools rating
- 5/10Western Elementary SchoolGrades: K-5Distance: 0.4 mi
- 8/10Scott County Middle SchoolGrades: 6-8Distance: 1.7 mi
- 6/10Scott County High SchoolGrades: 9-12Distance: 1.8 mi
Schools provided by the listing agent
- Elementary: Western
- Middle: Scott Co
- High: Great Crossing
Source: Imagine MLS. This data may not be complete. We recommend contacting the local school district to confirm school assignments for this home.

Get pre-qualified for a loan
At Zillow Home Loans, we can pre-qualify you in as little as 5 minutes with no impact to your credit score.An equal housing lender. NMLS #10287.


