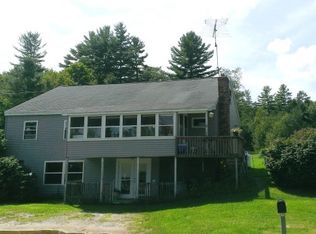Closed
Listed by:
Christopher Kelly,
RE/MAX Innovative Bayside chriskelly@remax.net,
Christopher Adams,
RE/MAX Innovative Bayside
Bought with: Roche Realty Group
$572,000
127 Camp Waldron Road, Meredith, NH 03253
3beds
1,904sqft
Single Family Residence
Built in 2000
5.31 Acres Lot
$609,800 Zestimate®
$300/sqft
$2,685 Estimated rent
Home value
$609,800
$549,000 - $677,000
$2,685/mo
Zestimate® history
Loading...
Owner options
Explore your selling options
What's special
Meredith, NH 03253-You will not believe the opportunity you have right now to own this beautiful log home. Sitting in the middle of this wooded 5+ acre parcel, on a paved road, maybe 8 miles from downtown Meredith is your new home. These sellers built this home 23 years ago and as you will see they have loved and cared for this property over all these years. On the 5+ acres, you have nice privacy from your neighbors and it's quiet. You are going to love the natural light that comes through the windows. Off the back of the home is a deck leading to a gazebo that overlooks distant hills, really pretty. Lots of woods to explore and little grass to maintain means more time for fun in your spare time. The first floor has a really nice flow from the kitchen, to the dining area, to the sun room, the den and the living room. I believe you will love the fireplace in the living room. There is a woodstove insert in the fireplace and when the granite is warm, the room is warm and cozy. The bedrooms are on the second floor, all good sized and ready for you to fill with your memories. The basement is full and walks out towards the front of the home. This area is perfect for storage, a workshop, is able to be finished for another room, etc. As we prepare for you coming to see this home, we will be on a delayed showing. We will start showings this Saturday, December 9, 2023 and will look forward to seeing you.
Zillow last checked: 8 hours ago
Listing updated: January 04, 2024 at 09:28am
Listed by:
Christopher Kelly,
RE/MAX Innovative Bayside chriskelly@remax.net,
Christopher Adams,
RE/MAX Innovative Bayside
Bought with:
Alan Silberberg
Roche Realty Group
Source: PrimeMLS,MLS#: 4979549
Facts & features
Interior
Bedrooms & bathrooms
- Bedrooms: 3
- Bathrooms: 2
- Full bathrooms: 2
Heating
- Propane, Hot Air
Cooling
- None
Appliances
- Included: Dishwasher, Gas Range, Refrigerator, Washer, Propane Water Heater, Gas Dryer, Exhaust Fan
- Laundry: Laundry Hook-ups, In Basement
Features
- Dining Area, Hearth, Natural Light, Natural Woodwork, Indoor Storage
- Flooring: Carpet, Tile, Wood
- Basement: Climate Controlled,Concrete Floor,Full,Insulated,Interior Stairs,Storage Space,Unfinished,Walkout,Interior Access,Exterior Entry,Basement Stairs,Walk-Out Access
- Fireplace features: Wood Stove Hook-up, Wood Stove Insert
Interior area
- Total structure area: 2,992
- Total interior livable area: 1,904 sqft
- Finished area above ground: 1,904
- Finished area below ground: 0
Property
Parking
- Total spaces: 6
- Parking features: Crushed Stone, Gravel, Driveway, Off Street, On Site, Parking Spaces 6+, Unpaved
- Has uncovered spaces: Yes
Features
- Levels: 1.75
- Stories: 1
- Exterior features: Deck, Natural Shade
- Has view: Yes
- View description: Mountain(s)
- Frontage length: Road frontage: 281
Lot
- Size: 5.31 Acres
- Features: Country Setting, Secluded, Sloped, Views, Wooded, Near Country Club, Near Golf Course, Near Paths, Near Shopping, Near Skiing, Near Snowmobile Trails, Rural, Near Hospital
Details
- Additional structures: Gazebo
- Parcel number: MEREM00R26B00004
- Zoning description: FR
Construction
Type & style
- Home type: SingleFamily
- Property subtype: Single Family Residence
Materials
- Log Home, Log Exterior
- Foundation: Poured Concrete
- Roof: Shingle
Condition
- New construction: No
- Year built: 2000
Utilities & green energy
- Electric: 200+ Amp Service, Circuit Breakers
- Sewer: 1250 Gallon, Concrete, On-Site Septic Exists, Private Sewer, Septic Design Available, Septic Tank
- Utilities for property: Cable Available, Phone Available
Community & neighborhood
Location
- Region: Meredith
Price history
| Date | Event | Price |
|---|---|---|
| 1/4/2024 | Sold | $572,000+22%$300/sqft |
Source: | ||
| 12/11/2023 | Contingent | $469,000$246/sqft |
Source: | ||
| 12/6/2023 | Listed for sale | $469,000+1202.8%$246/sqft |
Source: | ||
| 9/5/2003 | Sold | $36,000$19/sqft |
Source: Public Record Report a problem | ||
Public tax history
| Year | Property taxes | Tax assessment |
|---|---|---|
| 2024 | $1,103 +3.8% | $107,500 |
| 2023 | $1,063 +18.8% | $107,500 +67.7% |
| 2022 | $895 +3.9% | $64,100 |
Find assessor info on the county website
Neighborhood: 03253
Nearby schools
GreatSchools rating
- 7/10Sandwich Central SchoolGrades: K-6Distance: 16.3 mi
- NAInter-Lakes Middle TierGrades: 5-8Distance: 6.5 mi
- 6/10Inter-Lakes High SchoolGrades: 9-12Distance: 6.5 mi
Schools provided by the listing agent
- Elementary: Inter-Lakes Elementary
- Middle: Inter-Lakes Middle School
- High: Inter-Lakes High School
- District: Inter-Lakes Coop Sch Dst
Source: PrimeMLS. This data may not be complete. We recommend contacting the local school district to confirm school assignments for this home.

Get pre-qualified for a loan
At Zillow Home Loans, we can pre-qualify you in as little as 5 minutes with no impact to your credit score.An equal housing lender. NMLS #10287.
Sell for more on Zillow
Get a free Zillow Showcase℠ listing and you could sell for .
$609,800
2% more+ $12,196
With Zillow Showcase(estimated)
$621,996