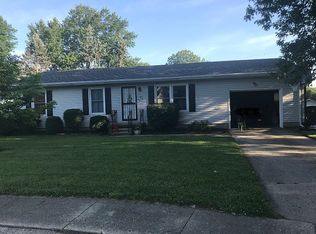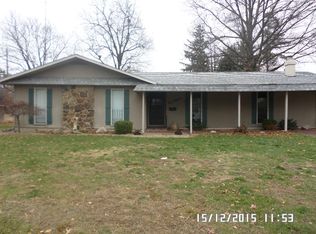Move right in to this updated ranch with 3 bedrooms and 2 bathrooms. The family room, living room and large sun room make the perfect entertaining spaces throughout the seasons. Updates include roof, windows, siding, furnace and air, water heater, gutter guards and flooring in kitchen, dining and living room. Enjoy the landscaped yard while relaxing on the attached patio.
This property is off market, which means it's not currently listed for sale or rent on Zillow. This may be different from what's available on other websites or public sources.

