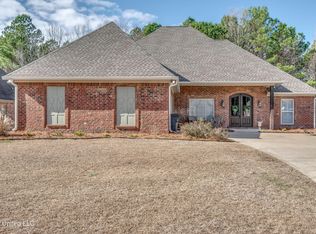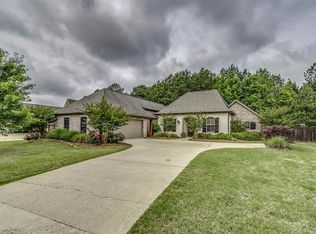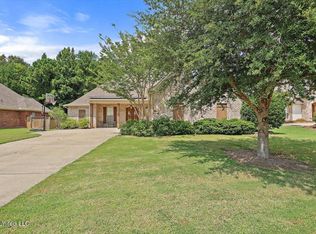Take a look at the spacious property located in Scottish Hills in Rankin County and get ready to call it HOME! This 3/2 split plan beauty has wood floors throughout, including the bedrooms with tile in the baths and laundry room. An true open plan with a formal dining, family room, a large in-formal dining area that is perfect for daily use and a breakfast bar. There is granite on the countertops in the kitchens, bathrooms and even the laundry room. The kitchen is a cook's delight with a gas range and extra countertop space for those meal preps. The master is oversized and will handle even the largest of bedroom furniture. The master bath has a jetted tub, a large walk-in shower that is completely tile and has a "rain" shower head. Each bedroom have great closests with built-ins. There is even an office off the kitchen. The hallway from the garage has "lockers' for book bags, shoes or is just a good place to drop items from work. The laundry room has a soaking sink. This house really has it ALL!! Backyard is very well manicured and backs up to a wooded area, plus the patio has been extended and is partially covered. There is a community pool, with a pavilion, that is about to be built and should be completed by July of 2017, look at the attached rendering--its' going to be fabulous!
This property is off market, which means it's not currently listed for sale or rent on Zillow. This may be different from what's available on other websites or public sources.



