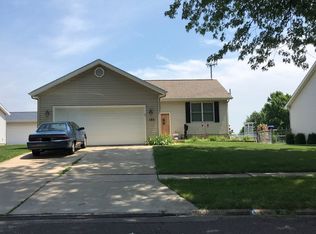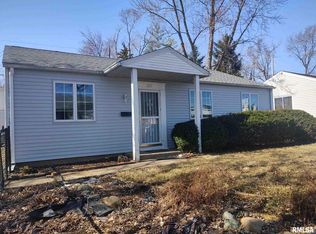Do you enjoy entertaining or time with family? This home is for you! This 4 bedroom, 2.5 bath Ranch has so much to offer. The master bedroom includes his and her closets, also a linen closet off of the master bath. Vaulted ceilings and a gas fire place make the living room a great place to relax. Step through the sliding glass doors onto a huge deck with steps leading down to a concrete patio, perfect for summer entertaining. The finished basement boast a family room, a rec room, 4th bedroom, half bath, and a wet bar with a built in tap. New A/C 2015, new roof Nov 2016, new sump pump 2017.
This property is off market, which means it's not currently listed for sale or rent on Zillow. This may be different from what's available on other websites or public sources.


