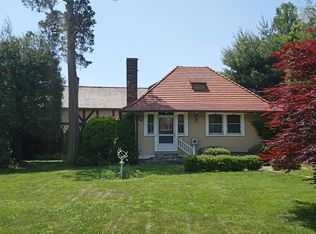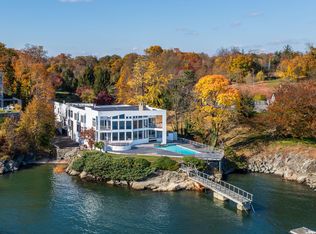Dazzling in sunshine, blue skies and shimmering Long Island Sound views, is a magnificent 2.54 acres with over 250 feet of direct waterfront frontage privately sited off a sweeping drive on picturesque Byram Shore Road. Enjoy spectacular and unobstructed views across Long Island Sound with bucolic islands in the foreground, and exceptional amenities including a deep water dock with entertainment deck, a waterside cabana, mature trees, sprawling grassy lawn with pool and pool house. Unique and special opportunity to live surrounded by substantial residences in sought after waterfront area convenient to both downtown Greenwich and New York City.
This property is off market, which means it's not currently listed for sale or rent on Zillow. This may be different from what's available on other websites or public sources.

