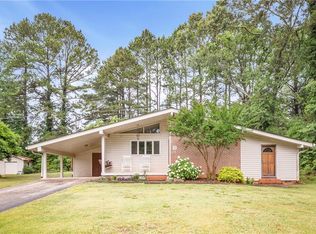Spacious brick home placed on two lots located in a great spot between Seneca & Walhalla. This home features an attached carport with storage room, an oversized living room, dining area to the kitchen, kitchen with breakfast area, laundry area, three bedrooms, and two full bathrooms on the main level. The basement is accessed from inside the home and has a large space for a great family room. This partially finished basement has an outside entrance. The unfinished area, would make for a great inside workshop. This home is placed on two lots and a creek runs through it.
This property is off market, which means it's not currently listed for sale or rent on Zillow. This may be different from what's available on other websites or public sources.

