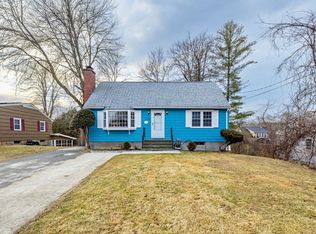You'll be pleasantly surprised by how spacious this well maintained ranch really is! Located in a wonderful Tatham neighborhood set on a pretty yard with above ground pool w/2 tier deck is perfect is perfect for summer fun! Boasting 1216 square feet of comfortable living space featuring central air,replacement windows,200 amp circuit breakers & storage shed! You'll love the large sun filled eat-in kitchen with pretty bow window, oak cabinets & slider to the relaxing deck. Spacious living rm w/built in book case, handsome wood fireplace & beautiful hardwood floors. The lovely master bedrm has a private masterbath w/ceramic tile flr,shower stall & jetted soaking tub. Updated full 2nd bathroom w/granite vanity & ceramic tile flr. In the lower level you'll find a huge family room/recrm with dry bar, fireplace, updated half bath, work shop, an office, & a walk out to enclosed patio. Centrally located to parks, schools & highway
This property is off market, which means it's not currently listed for sale or rent on Zillow. This may be different from what's available on other websites or public sources.

