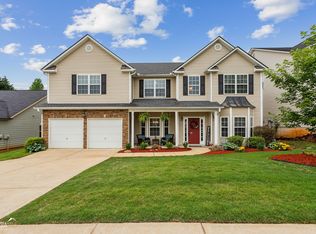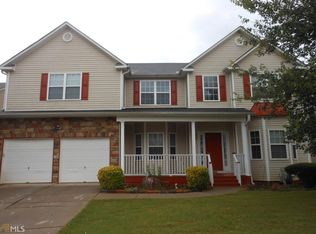LOT 93-THE BROOKHAVEN w/ BAY WINDOW~~ Now under construction. Open concept stepless ranch offers vaulted great room, formal dining, and a gorgeous designer kitchen w/ tons of cabinet space. Standard features include 36 inch stained cabinets, granite countertops in the kitchen, tile backsplash, and stainless steel appliances. Spacious owner's retreat features a trey ceiling and glamour bath w/ tiled floor, separate tub & shower, & tile tub surround. $4500 in closing w/ preferred lender too! STOCK PHOTOS OF SAME PLAN - SOME FEATURES MAY VARY. READY APPROX JULY/AUGUST
This property is off market, which means it's not currently listed for sale or rent on Zillow. This may be different from what's available on other websites or public sources.

