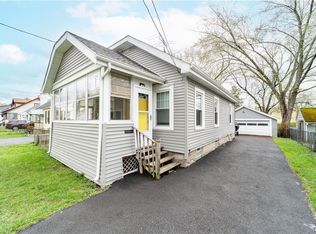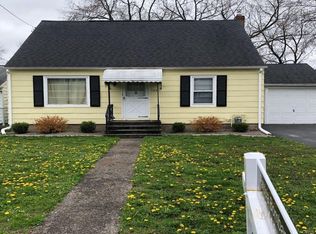Closed
$132,000
127 Brookfield Rd, Syracuse, NY 13211
4beds
1,528sqft
Single Family Residence
Built in 1950
8,498.56 Square Feet Lot
$180,200 Zestimate®
$86/sqft
$2,130 Estimated rent
Home value
$180,200
$166,000 - $195,000
$2,130/mo
Zestimate® history
Loading...
Owner options
Explore your selling options
What's special
Wonderful cape cod old style home with many upgrades, still needs your own personal touch to make it an absolute charmer. Large eat in kitchen offers, newer ceiling fan, stainless steel newer refrigerator- (negotiable) and microwave plus a gas stove! A lovely eating area and adjoining back porch (currently used as first floor laundry offers plenty of options. The living room dining room combo is perfect for entertaining.
There are two spacious bedrooms w an adjoining study on the first floor. Don't miss the upstairs w/ two more bedrooms complete w built-in drawers and shelving. The slanted ceilings and alcoves add to the charm and character of this home. Behind the garage is a soccer field size backyard and fully fenced in!. HOME IS BEING SOLD AS-IS
Once you see this home and picture your own upgrades and fixes you'll agree this is a diamond in the rough and you'll START PACKING!
Zillow last checked: 8 hours ago
Listing updated: April 17, 2023 at 09:52am
Listed by:
Durkia Estrada Iglesias 315-671-2341,
GRG Gloria Realty Group
Bought with:
Adrian J. Nugent, 30NU0789833
Berkshire Hathaway CNY Realty
Source: NYSAMLSs,MLS#: S1451724 Originating MLS: Syracuse
Originating MLS: Syracuse
Facts & features
Interior
Bedrooms & bathrooms
- Bedrooms: 4
- Bathrooms: 1
- Full bathrooms: 1
- Main level bathrooms: 1
- Main level bedrooms: 2
Heating
- Gas, Forced Air
Cooling
- Central Air
Appliances
- Included: Dryer, Free-Standing Range, Gas Cooktop, Gas Oven, Gas Range, Gas Water Heater, Microwave, Oven, Washer
- Laundry: In Basement, Main Level
Features
- Ceiling Fan(s), Den, Separate/Formal Dining Room, Entrance Foyer, Eat-in Kitchen, Separate/Formal Living Room, Sliding Glass Door(s), Solid Surface Counters, Window Treatments, Bedroom on Main Level, Main Level Primary
- Flooring: Laminate, Other, See Remarks, Varies, Vinyl
- Doors: Sliding Doors
- Windows: Drapes
- Basement: Full
- Has fireplace: No
Interior area
- Total structure area: 1,528
- Total interior livable area: 1,528 sqft
Property
Parking
- Total spaces: 1
- Parking features: Detached, Garage
- Garage spaces: 1
Features
- Levels: Two
- Stories: 2
- Patio & porch: Deck, Enclosed, Open, Porch
- Exterior features: Blacktop Driveway, Deck, Fully Fenced
- Fencing: Full
Lot
- Size: 8,498 sqft
- Dimensions: 50 x 170
- Features: Residential Lot
Details
- Additional structures: Shed(s), Storage
- Parcel number: 31488905300000020010000000
- Special conditions: Standard
Construction
Type & style
- Home type: SingleFamily
- Architectural style: Cape Cod,Historic/Antique
- Property subtype: Single Family Residence
Materials
- Vinyl Siding, Copper Plumbing
- Foundation: Block
- Roof: Shingle
Condition
- Resale
- Year built: 1950
Utilities & green energy
- Electric: Circuit Breakers
- Sewer: Connected
- Water: Connected, Public
- Utilities for property: Cable Available, Sewer Connected, Water Connected
Community & neighborhood
Location
- Region: Syracuse
- Subdivision: Richfield Farms
Other
Other facts
- Listing terms: Cash,Conventional,FHA,VA Loan
Price history
| Date | Event | Price |
|---|---|---|
| 4/13/2023 | Sold | $132,000-5.6%$86/sqft |
Source: | ||
| 4/7/2023 | Pending sale | $139,900$92/sqft |
Source: | ||
| 2/15/2023 | Contingent | $139,900$92/sqft |
Source: | ||
| 1/17/2023 | Listed for sale | $139,900-3.5%$92/sqft |
Source: | ||
| 1/17/2023 | Listing removed | -- |
Source: | ||
Public tax history
| Year | Property taxes | Tax assessment |
|---|---|---|
| 2024 | -- | $125,000 |
| 2023 | -- | $125,000 +16% |
| 2022 | -- | $107,800 +10% |
Find assessor info on the county website
Neighborhood: Mattydale
Nearby schools
GreatSchools rating
- 5/10Roxboro Road Middle SchoolGrades: 5-7Distance: 0.3 mi
- 7/10Cicero North Syracuse High SchoolGrades: 10-12Distance: 5.9 mi
- 4/10Roxboro Road Elementary SchoolGrades: K-4Distance: 0.4 mi
Schools provided by the listing agent
- Elementary: Roxboro Road Elementary
- Middle: Roxboro Road Middle
- High: Cicero-North Syracuse High
- District: North Syracuse
Source: NYSAMLSs. This data may not be complete. We recommend contacting the local school district to confirm school assignments for this home.

