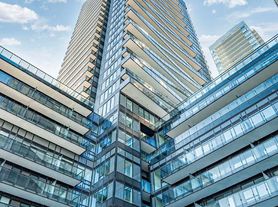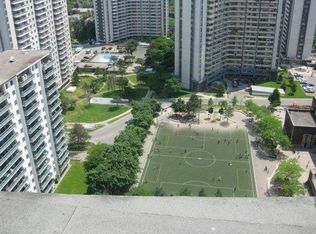Welcome to Line 5, a brand new, thoughtfully designed 1-bedroom condo in the heart of Yonge &Eglinton. Featuring custom European-style kitchen cabinetry, quartz countertops, and stunning south-facing city views, this suite offers exceptional comfort and style. Enjoy premium amenities including an outdoor pool, games terrace, library lounge, co-working space, demo kitchen, art studio, and rooftop theater. Entertain with ease at the BBQ dining area or host in the party lounge with catering kitchen. On-site juice and coffee bar adds everyday convenience. Steps to the new Eglinton LRT, top-rated restaurants, cafes, and boutique shopping. Urban living at its finest - don't miss this opportunity!
Apartment for rent
C$1,950/mo
127 Broadway Ave #502, Toronto, ON M4P 1V2
1beds
Price may not include required fees and charges.
Apartment
Available now
No pets
Air conditioner, central air
In unit laundry
Electric
What's special
Custom european-style kitchen cabinetryQuartz countertopsStunning south-facing city viewsOutdoor poolLibrary loungeCo-working spaceDemo kitchen
- 30 days |
- -- |
- -- |
Travel times
Looking to buy when your lease ends?
Consider a first-time homebuyer savings account designed to grow your down payment with up to a 6% match & a competitive APY.
Facts & features
Interior
Bedrooms & bathrooms
- Bedrooms: 1
- Bathrooms: 1
- Full bathrooms: 1
Rooms
- Room types: Recreation Room
Heating
- Electric
Cooling
- Air Conditioner, Central Air
Appliances
- Included: Dryer, Washer
- Laundry: In Unit, In-Suite Laundry
Features
- Ceiling Fan(s), Primary Bedroom - Main Floor, Separate Hydro Meter
Property
Parking
- Details: Contact manager
Features
- Exterior features: Balcony, Building Insurance included in rent, Building Maintenance included in rent, Carbon Monoxide Detector(s), Common Elements included in rent, Concierge, Concierge/Security, Exterior Maintenance included in rent, Game Room, Grounds Maintenance included in rent, Heating: Electric, Hospital, In-Suite Laundry, Level, Lot Features: Hospital, Level, Park, Public Transit, Rec./Commun.Centre, School, Monitored, Outdoor Pool, Park, Party Room/Meeting Room, Pets - No, Primary Bedroom - Main Floor, Public Transit, Rec./Commun.Centre, Recreation Facility included in rent, Recreation Room, Rooftop Deck/Garden, School, Security Guard, Security System, Separate Hydro Meter, Smoke Detector(s), Snow Removal included in rent, TSCC, Terrace Balcony, Underground
Construction
Type & style
- Home type: Apartment
- Property subtype: Apartment
Building
Management
- Pets allowed: No
Community & HOA
Community
- Features: Pool
HOA
- Amenities included: Pool
Location
- Region: Toronto
Financial & listing details
- Lease term: Contact For Details
Price history
Price history is unavailable.
Neighborhood: Mount Pleasant West
There are 11 available units in this apartment building

