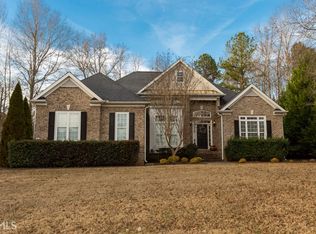This home in Huntington Park is perfectly laid out with an open floor plan. A split bedroom plan has the master suite on one whole side of the house with a private door to screened porch and two spacious bedrooms and a bath on the other. The 4th bedroom is in the front. Many updates in 2013 including full kitchen remodel, new hardwood floors in living room, all living room built-ins custom built, sink and cabinets added to laundry room and more. The kitchen remodel features all new cabinets, tile backsplash, under cabinet lights, all new appliances, pristine porcelain farm sink, beautiful quartz countertops. The roof is only ONE MONTH OLD! So much privacy in the fully fenced back yard with storage shed. This lot is next to the community garden.
This property is off market, which means it's not currently listed for sale or rent on Zillow. This may be different from what's available on other websites or public sources.
