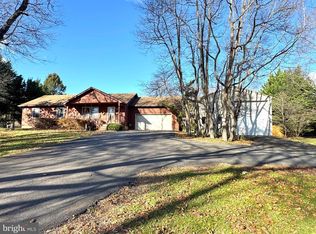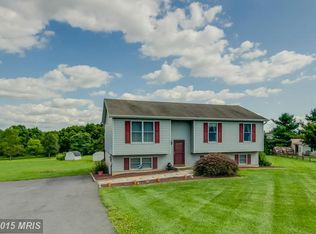This home, which has been described as a piece of heaven, rests on 3.5+ acres of a flag pole lot (at the end of a cul-de-sac). It is a beautiful bi-level consisting of 3 bedrooms and 2 1/2 baths, an above ground 30 ft.round swimming pool, a swing set and a children's play house. You also have a 3 car detached garage (28 x 44) with a finished game room upstairs complete with heat and A/C + sliding glass doors leading to a deck. As you enter the home thru the front door into the split foyer you will notice a huge chandelier overhead and a coat closet to your left and stairs leading to the lower level. Going up the stairs to the main living area into the Living Room w/Cathedral ceiling,and new wall to wall carpeting. Proceed into the gourmet kitchen with lots of cabinets + pantry closet w/pull out shelves for easy access. Plenty of granite counter tops for your food preparation. Ceramic backsplash follows around under the cabinets behind your electric stove (with Microwave overhead) and around to your sink area. Your custom designed ceramic flooring flows into the Dining Room with it's Tray Ceiling,and a wall of cabinets (with drawers) and a built-in desk area all with granite tops.The dining can continue thru the sliding glass doors onto the huge 20 x 30 maintenance free Trek deck equipped with an awning for shade. Coming back to the LR and down the hall (with a linen closet), a full bath with double sinks,and shower in tub, 2 nice size bedrooms with ample closet space and new wall to wall carpeting. At the end of the hall is the Master suite (14 x 17) with hardwood flooring, large walk-in closet, cathedral ceiling with 2 skylights, full bathroom with shower in tub. This room also has sliding glass doors to a small private deck with stairs leading down to a hot tub deck. All baths have been updated and freshly painted. All bedrooms, LR & Kitchen have ceiling fans with lights. All this PLUS A FINISHED LOWER LEVEL with a powder room, lots of closets, and an outside entrance. Come see this home before it's gone. Priced at $335,000. Agents will receive a negotiated compensation.
This property is off market, which means it's not currently listed for sale or rent on Zillow. This may be different from what's available on other websites or public sources.

