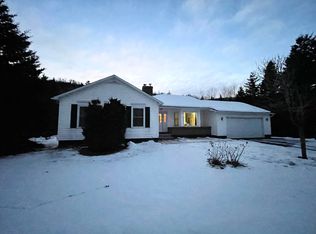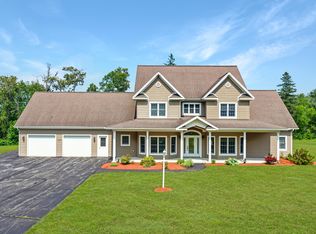Closed
$355,000
127 Bradbury Road, Fort Kent, ME 04743
3beds
2,990sqft
Single Family Residence
Built in 1989
1.79 Acres Lot
$375,000 Zestimate®
$119/sqft
$2,190 Estimated rent
Home value
$375,000
Estimated sales range
Not available
$2,190/mo
Zestimate® history
Loading...
Owner options
Explore your selling options
What's special
Come enjoy this beautiful ranch style home, located on a quiet dead end road next to the Fish River. This house has been renovated for the last 4 years and ready for its next chapter. This 1.79 acre lot comes with a charming back yard patio and wildlife! Located a couple minutes from downtown, the local hospital, and all schools places this house in an ideal location.
Zillow last checked: 8 hours ago
Listing updated: January 18, 2025 at 07:10pm
Listed by:
OwnerEntry.com
Bought with:
Aroostook Real Estate
Source: Maine Listings,MLS#: 1597278
Facts & features
Interior
Bedrooms & bathrooms
- Bedrooms: 3
- Bathrooms: 2
- Full bathrooms: 2
Primary bedroom
- Level: First
Bedroom 2
- Level: First
Bedroom 3
- Level: First
Dining room
- Level: First
Kitchen
- Level: First
Laundry
- Level: First
Living room
- Level: First
Other
- Level: First
Other
- Level: Basement
Heating
- Baseboard, Heat Pump, Hot Water, Radiant
Cooling
- Heat Pump
Appliances
- Included: Dishwasher, Disposal, Dryer, Microwave, Electric Range, Refrigerator, Washer
Features
- 1st Floor Primary Bedroom w/Bath
- Flooring: Tile, Vinyl, Wood
- Basement: Interior Entry,Finished,Unfinished
- Number of fireplaces: 1
Interior area
- Total structure area: 2,990
- Total interior livable area: 2,990 sqft
- Finished area above ground: 1,614
- Finished area below ground: 1,376
Property
Parking
- Total spaces: 2
- Parking features: Paved, 1 - 4 Spaces, Off Street, Garage Door Opener
- Attached garage spaces: 2
Features
- Patio & porch: Patio, Porch
- Has view: Yes
- View description: Scenic
- Body of water: Fish River
Lot
- Size: 1.79 Acres
- Features: Rural, Level
Details
- Parcel number: FTKTM02L058E
- Zoning: r
Construction
Type & style
- Home type: SingleFamily
- Architectural style: Ranch
- Property subtype: Single Family Residence
Materials
- Wood Frame, Vinyl Siding
- Roof: Shingle
Condition
- Year built: 1989
Utilities & green energy
- Electric: Circuit Breakers
- Sewer: Private Sewer
- Water: Private
Community & neighborhood
Location
- Region: Fort Kent
Other
Other facts
- Road surface type: Paved
Price history
| Date | Event | Price |
|---|---|---|
| 5/23/2025 | Listing removed | $389,000$130/sqft |
Source: | ||
| 4/23/2025 | Price change | $389,000-2.5%$130/sqft |
Source: | ||
| 3/20/2025 | Listed for sale | $399,000-0.3%$133/sqft |
Source: | ||
| 10/10/2024 | Listing removed | -- |
Source: Owner Report a problem | ||
| 9/4/2024 | Pending sale | $400,000+12.7%$134/sqft |
Source: | ||
Public tax history
| Year | Property taxes | Tax assessment |
|---|---|---|
| 2024 | $4,484 +9.3% | $195,400 |
| 2023 | $4,103 +6.9% | $195,400 +7% |
| 2022 | $3,837 -0.4% | $182,700 |
Find assessor info on the county website
Neighborhood: 04743
Nearby schools
GreatSchools rating
- 8/10Fort Kent Elementary SchoolGrades: PK-6Distance: 1 mi
- 6/10Valley Rivers Middle SchoolGrades: 7-8Distance: 1.1 mi
- 8/10Fort Kent Community High SchoolGrades: 9-12Distance: 1.1 mi
Get pre-qualified for a loan
At Zillow Home Loans, we can pre-qualify you in as little as 5 minutes with no impact to your credit score.An equal housing lender. NMLS #10287.

