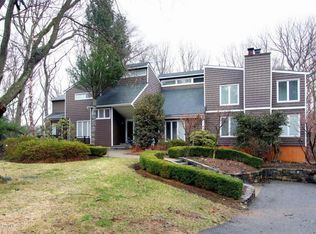Sold for $1,185,000
$1,185,000
127 Borden Road, Middletown, NJ 07748
5beds
4,833sqft
Single Family Residence
Built in 1976
1.14 Acres Lot
$1,236,400 Zestimate®
$245/sqft
$7,314 Estimated rent
Home value
$1,236,400
$1.13M - $1.36M
$7,314/mo
Zestimate® history
Loading...
Owner options
Explore your selling options
What's special
Nestled amidst a beautiful woodland property, this 5 BR, 4 BA offers unparalleled privacy. Bright & airy open floor plan features soaring cathedral ceilings, skylights & solarium overlooking expansive rear deck & sparkling pool. Experience the warmth & elegance of American cherry floors throughout. Gourmet kitchen w/custom cabinetry, granite counters, center island, breakfast area & sliding doors leading to elevated deck. Cozy up by one of the 2 granite-faced fireplaces or enjoy your coffee in the sunroom on the garden level. 36x17 primary BR suite is a true retreat & includes 13x10 travertine BA w/jacuzzi & a private 5th bedroom. Potential for a separate mother-in-law suite w/private entrance, living room & kitchenette. Conveniently located just 1 mile from GSP & train.
Zillow last checked: 8 hours ago
Listing updated: March 17, 2025 at 06:52am
Listed by:
Deborah Theofilos 732-895-9595,
Brokers 3 Realtors
Bought with:
Antonio M Henriques, 1643152
Prominent Properties Sotheby's
Source: MoreMLS,MLS#: 22502531
Facts & features
Interior
Bedrooms & bathrooms
- Bedrooms: 5
- Bathrooms: 4
- Full bathrooms: 4
Bedroom
- Area: 234
- Dimensions: 18 x 13
Bedroom
- Area: 288
- Dimensions: 24 x 12
Bedroom
- Area: 169
- Dimensions: 13 x 13
Bedroom
- Area: 169
- Dimensions: 13 x 13
Other
- Area: 221
- Dimensions: 17 x 13
Bonus room
- Area: 276
- Dimensions: 23 x 12
Dining room
- Area: 300
- Dimensions: 20 x 15
Family room
- Area: 352
- Dimensions: 22 x 16
Foyer
- Area: 78
- Dimensions: 13 x 6
Kitchen
- Area: 286
- Dimensions: 26 x 11
Kitchen
- Area: 84
- Dimensions: 12 x 7
Living room
- Area: 529
- Dimensions: 23 x 23
Heating
- Forced Air
Cooling
- Central Air
Features
- Atrium, Balcony, Recessed Lighting
- Flooring: Porcelain, Wood, Other
- Windows: Thermal Window
- Basement: None
- Attic: Pull Down Stairs
- Number of fireplaces: 2
Interior area
- Total structure area: 4,833
- Total interior livable area: 4,833 sqft
Property
Parking
- Total spaces: 2
- Parking features: Driveway, Off Street
- Garage spaces: 2
- Has uncovered spaces: Yes
Features
- Stories: 2
- Exterior features: Balcony, Lighting
- Has private pool: Yes
- Pool features: Fenced, In Ground
Lot
- Size: 1.14 Acres
- Dimensions: 124 x 399
Details
- Parcel number: 3200843000000045
Construction
Type & style
- Home type: SingleFamily
- Architectural style: Custom,Contemporary
- Property subtype: Single Family Residence
Materials
- Stone, Cedar
- Foundation: Slab
- Roof: Timberline
Condition
- Year built: 1976
Utilities & green energy
- Sewer: Public Sewer
Community & neighborhood
Location
- Region: Middletown
- Subdivision: None
Price history
| Date | Event | Price |
|---|---|---|
| 3/14/2025 | Sold | $1,185,000$245/sqft |
Source: | ||
| 2/19/2025 | Pending sale | $1,185,000$245/sqft |
Source: | ||
| 1/29/2025 | Listed for sale | $1,185,000+2.2%$245/sqft |
Source: | ||
| 11/22/2024 | Listing removed | $1,160,000$240/sqft |
Source: | ||
| 10/23/2024 | Listed for sale | $1,160,000+0.9%$240/sqft |
Source: | ||
Public tax history
| Year | Property taxes | Tax assessment |
|---|---|---|
| 2025 | $17,723 +6.8% | $1,077,400 +6.8% |
| 2024 | $16,601 +4.7% | $1,009,200 +10.7% |
| 2023 | $15,849 +6.1% | $911,900 +15% |
Find assessor info on the county website
Neighborhood: Red Hill
Nearby schools
GreatSchools rating
- 7/10Nut Swamp Elementary SchoolGrades: K-5Distance: 0.8 mi
- 7/10Thompson Middle SchoolGrades: 6-8Distance: 0.7 mi
- 7/10Middletown - South High SchoolGrades: 9-12Distance: 1.3 mi
Get a cash offer in 3 minutes
Find out how much your home could sell for in as little as 3 minutes with a no-obligation cash offer.
Estimated market value$1,236,400
Get a cash offer in 3 minutes
Find out how much your home could sell for in as little as 3 minutes with a no-obligation cash offer.
Estimated market value
$1,236,400
