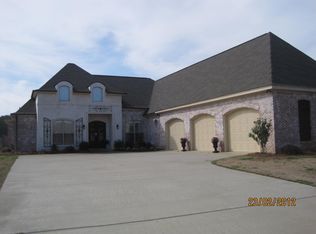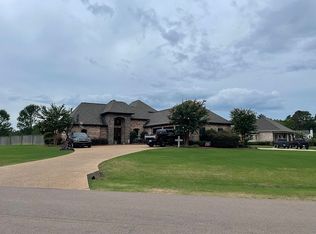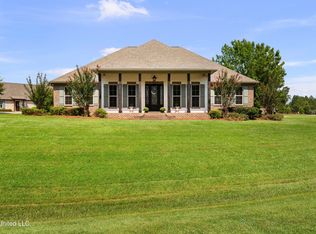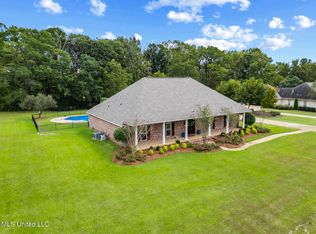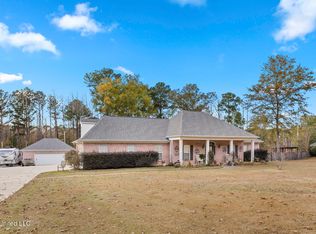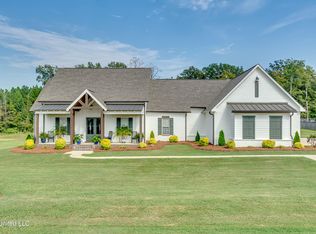Nestled in a serene and peaceful setting, this stunning home offers the perfect blend of comfort and tranquility. Situated on a huge lot, the property features a fenced backyard for added privacy and security. Whether you're enjoying your morning coffee or hosting gatherings, you'll love the front porch, back patio, and screened porch, providing the ideal spaces to relax and unwind. Inside, the open floor plan seamlessly connects the spacious living areas, creating a warm and inviting atmosphere. The kitchen is the heart of the home, with a keeping room and a cozy fireplace, making it a wonderful space for cooking and entertaining. The den with a fireplace offers a charming retreat for quiet evenings.
Additional touches, such as brick accents, add character and warmth throughout the home. With 5 bedrooms and 4 bathrooms, this home offers ample space for family, guests, or even a home office. Come experience the comfort and peaceful surroundings of this beautiful property - the perfect place to call home!
Active
$622,000
127 Bonne Vie Dr, Brandon, MS 39047
5beds
3,263sqft
Est.:
Residential, Single Family Residence
Built in 2013
1 Acres Lot
$611,800 Zestimate®
$191/sqft
$25/mo HOA
What's special
Back patioFront porchSerene and peaceful settingOpen floor planCozy fireplaceBrick accentsHuge lot
- 287 days |
- 196 |
- 8 |
Zillow last checked: 8 hours ago
Listing updated: October 07, 2025 at 08:48am
Listed by:
Bethany Johnson 601-941-0602,
Nix-Tann & Associates, Inc. 601-982-7918
Source: MLS United,MLS#: 4105128
Tour with a local agent
Facts & features
Interior
Bedrooms & bathrooms
- Bedrooms: 5
- Bathrooms: 4
- Full bathrooms: 4
Heating
- Central, Fireplace(s), Natural Gas
Cooling
- Ceiling Fan(s), Central Air, Electric
Appliances
- Included: Dishwasher, Disposal, Gas Cooktop, Stainless Steel Appliance(s), Water Heater
- Laundry: Laundry Room, Main Level, Sink
Features
- Bookcases, Built-in Features, Ceiling Fan(s), Crown Molding, Double Vanity, Granite Counters, Kitchen Island
- Flooring: Concrete, Tile, Wood
- Doors: French Doors
- Windows: Vinyl Clad
- Has fireplace: Yes
- Fireplace features: Den, Gas Starter
Interior area
- Total structure area: 3,263
- Total interior livable area: 3,263 sqft
Video & virtual tour
Property
Parking
- Total spaces: 3
- Parking features: Concrete
- Garage spaces: 3
Features
- Levels: One
- Stories: 1
- Patio & porch: Front Porch, Patio, Rear Porch, Screened
- Exterior features: Lighting
- Fencing: Back Yard,Privacy,Wood,Fenced
Lot
- Size: 1 Acres
- Features: Front Yard, Interior Lot
Details
- Parcel number: I13l00000200130
Construction
Type & style
- Home type: SingleFamily
- Architectural style: Traditional
- Property subtype: Residential, Single Family Residence
Materials
- Brick
- Foundation: Slab
- Roof: Architectural Shingles
Condition
- New construction: No
- Year built: 2013
Utilities & green energy
- Sewer: Waste Treatment Plant
- Water: Public
- Utilities for property: Electricity Connected, Natural Gas Connected, Sewer Connected, Water Connected
Community & HOA
Community
- Features: None
- Subdivision: Bonne Vie
HOA
- Has HOA: Yes
- Services included: Other
- HOA fee: $300 annually
Location
- Region: Brandon
Financial & listing details
- Price per square foot: $191/sqft
- Tax assessed value: $420,610
- Annual tax amount: $4,230
- Date on market: 8/30/2025
- Electric utility on property: Yes
Estimated market value
$611,800
$581,000 - $642,000
$3,459/mo
Price history
Price history
| Date | Event | Price |
|---|---|---|
| 5/27/2025 | Price change | $622,000-2.4%$191/sqft |
Source: MLS United #4105128 Report a problem | ||
| 4/16/2025 | Price change | $637,000-0.2%$195/sqft |
Source: MLS United #4105128 Report a problem | ||
| 2/28/2025 | Listed for sale | $638,000+30.2%$196/sqft |
Source: MLS United #4105128 Report a problem | ||
| 3/24/2021 | Listing removed | -- |
Source: Owner Report a problem | ||
| 4/25/2020 | Listing removed | $489,999$150/sqft |
Source: Owner Report a problem | ||
Public tax history
Public tax history
| Year | Property taxes | Tax assessment |
|---|---|---|
| 2024 | $4,230 +6.5% | $42,061 +6% |
| 2023 | $3,972 +1.5% | $39,662 |
| 2022 | $3,912 | $39,662 |
Find assessor info on the county website
BuyAbility℠ payment
Est. payment
$2,940/mo
Principal & interest
$2412
Property taxes
$285
Other costs
$243
Climate risks
Neighborhood: 39047
Nearby schools
GreatSchools rating
- 9/10Northshore Elementary SchoolGrades: PK-5Distance: 1.5 mi
- 7/10Northwest Rankin Middle SchoolGrades: 6-8Distance: 4.1 mi
- 8/10Northwest Rankin High SchoolGrades: 9-12Distance: 4.3 mi
Schools provided by the listing agent
- Elementary: Northshore
- Middle: Northwest Rankin
- High: Northwest Rankin
Source: MLS United. This data may not be complete. We recommend contacting the local school district to confirm school assignments for this home.
- Loading
- Loading
