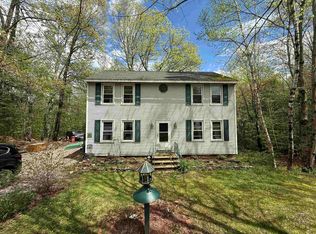Closed
Listed by:
Jason Saphire,
www.HomeZu.com 877-249-5478
Bought with: Coldwell Banker Classic Realty
$435,000
127 Bogue Road, Weare, NH 03281
3beds
1,653sqft
Ranch
Built in 1987
2.57 Acres Lot
$477,500 Zestimate®
$263/sqft
$2,681 Estimated rent
Home value
$477,500
$449,000 - $506,000
$2,681/mo
Zestimate® history
Loading...
Owner options
Explore your selling options
What's special
Come see this beautiful, super cool, 3BR, 1 1/2 bath home! Out in the country with lots of privacy, yet it's paved all the way! This house checks all the boxes! A magnificently vaulted main floor has an open concept living area making it great for large gatherings or small! The modern kitchen is highlighted by quartz countertops and stainless steel appliances! Range features convection cooking and air frying and can be controlled with the Samsung phone app! This house boasts another huge TV/Game Room space in the lower level also great for large gatherings! Enjoy the outdoors, without all the mosquitos, in your large screen porch! Very private, wooded 2.6 acre lot, with too many white birches to count! Large 2-car detached garage! The paved circular driveway circles behind the house giving you two ways in and out! Bogue Rd is paved and all roads to route 114 are as well! High efficiency modulating/condensing boiler saves you money in the winter months! New electric water heater! Don't wait on this one, it won't last long! Offer deadline Tuesday, 4/25 at Noon.
Zillow last checked: 8 hours ago
Listing updated: May 24, 2023 at 11:37pm
Listed by:
Jason Saphire,
www.HomeZu.com 877-249-5478
Bought with:
Dawn Desruisseaux
Coldwell Banker Classic Realty
Source: PrimeMLS,MLS#: 4949558
Facts & features
Interior
Bedrooms & bathrooms
- Bedrooms: 3
- Bathrooms: 2
- Full bathrooms: 1
- 1/2 bathrooms: 1
Heating
- Propane, Baseboard, Hot Water, Zoned
Cooling
- None
Appliances
- Included: Dishwasher, Microwave, Electric Range, Electric Water Heater, Tank Water Heater
- Laundry: Laundry Hook-ups
Features
- Cathedral Ceiling(s), Dining Area, Natural Woodwork, Indoor Storage, Vaulted Ceiling(s)
- Flooring: Carpet, Vinyl
- Basement: Bulkhead,Climate Controlled,Concrete,Daylight,Finished,Full,Storage Space,Interior Entry
Interior area
- Total structure area: 1,828
- Total interior livable area: 1,653 sqft
- Finished area above ground: 948
- Finished area below ground: 705
Property
Parking
- Total spaces: 2
- Parking features: Circular Driveway, Paved, Auto Open, Storage Above, Driveway, Garage, RV Access/Parking, Detached
- Garage spaces: 2
- Has uncovered spaces: Yes
Features
- Levels: Two
- Stories: 2
- Patio & porch: Enclosed Porch, Screened Porch
- Frontage length: Road frontage: 1041
Lot
- Size: 2.57 Acres
- Features: Country Setting, Landscaped, Major Road Frontage, Secluded, Subdivided, Wooded, Neighborhood
Details
- Parcel number: WEARM00410L000230S000000
- Zoning description: Res
Construction
Type & style
- Home type: SingleFamily
- Architectural style: Raised Ranch
- Property subtype: Ranch
Materials
- Wood Frame, Vinyl Exterior
- Foundation: Concrete
- Roof: Architectural Shingle
Condition
- New construction: No
- Year built: 1987
Utilities & green energy
- Electric: 200+ Amp Service
- Sewer: Leach Field, Private Sewer, Septic Tank
- Utilities for property: Cable Available, Gas On-Site, Underground Gas
Community & neighborhood
Security
- Security features: Carbon Monoxide Detector(s), Smoke Detector(s)
Location
- Region: Weare
Other
Other facts
- Road surface type: Paved
Price history
| Date | Event | Price |
|---|---|---|
| 5/24/2023 | Sold | $435,000+11.6%$263/sqft |
Source: | ||
| 4/26/2023 | Contingent | $389,900$236/sqft |
Source: | ||
| 4/21/2023 | Listed for sale | $389,900+66.3%$236/sqft |
Source: | ||
| 9/22/2022 | Sold | $234,400+82.4%$142/sqft |
Source: Public Record Report a problem | ||
| 10/2/2000 | Sold | $128,500$78/sqft |
Source: Public Record Report a problem | ||
Public tax history
| Year | Property taxes | Tax assessment |
|---|---|---|
| 2024 | $6,411 +10.1% | $314,400 +1.7% |
| 2023 | $5,822 +14.7% | $309,000 +6% |
| 2022 | $5,074 -0.6% | $291,600 +36.8% |
Find assessor info on the county website
Neighborhood: 03281
Nearby schools
GreatSchools rating
- 3/10Weare Middle SchoolGrades: 4-8Distance: 5 mi
- 5/10John Stark Regional High SchoolGrades: 9-12Distance: 6.9 mi
- 3/10Center Woods SchoolGrades: PK-3Distance: 5.5 mi

Get pre-qualified for a loan
At Zillow Home Loans, we can pre-qualify you in as little as 5 minutes with no impact to your credit score.An equal housing lender. NMLS #10287.
