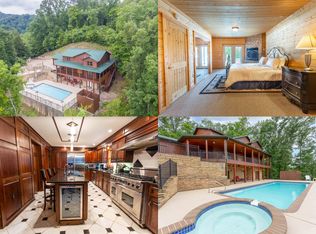Great two bedroom two bath home in convenient Sevierville location. Wood floors throughout. Nice one level living. Open floor plan with open kitchen with island and beautiful black granite. Extra storage in kitchen and pantry area. Custom built cabinets. Walk in shower in master bathroom with custom Redguard tile. Relax on the large screened back porch or the covered front porch. Dining area off kitchen. Washer dryer closet with shelving. Extra storage with attic access with pull down stairs. Quality nearly new home close to area attractions, shopping and more! All this on a half acre private lot. Better hurry! This one won't last at this price. (Home was ripped down to base and completely remodeled in 2015. I have no earlier records on the home)
This property is off market, which means it's not currently listed for sale or rent on Zillow. This may be different from what's available on other websites or public sources.

