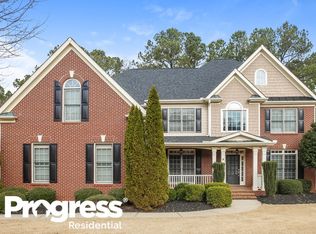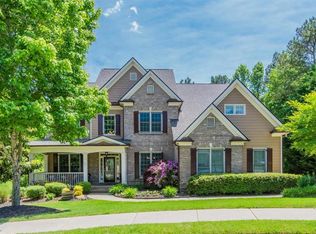Closed
$850,000
127 Blazing Ridge Way, Acworth, GA 30101
6beds
5,504sqft
Single Family Residence
Built in 2004
0.8 Acres Lot
$854,100 Zestimate®
$154/sqft
$4,873 Estimated rent
Home value
$854,100
$769,000 - $948,000
$4,873/mo
Zestimate® history
Loading...
Owner options
Explore your selling options
What's special
NEW PRICE IMPROVEMENT! HURRY to this stunning home with finished basement loaded with upgrades in Bentwater: Welcome to this beautifully crafted 6-bedroom, 4.5-bath custom home by Jeremy Rutenberg, perfectly situated on a private cul-de-sac lot in the sought-after Bentwater community. From the moment you step inside, you'll notice the craftsmanship and thoughtful upgrades. From rich refinished real hardwood floors with a satin finish to the heavy trim work and custom door frames that give the home it's updated vibe. The main level features a guest suite with a full private bath: ideal for in-laws or visitors. A fresh white kitchen showcasing plenty of cabinetry, stainless steel appliances, double ovens, and a gas cooktop. Entertain with ease in the open-concept living room, renovated with striking wood beams & high ceilings, a remodeled fireplace, and built-in bookshelves flanked by a wall of windows that bring the wooded outdoors inside. Upstairs, the oversized owner's suite offers a private retreat with a cozy sitting area, spa-like bathroom with an updated tile shower, refinished cabinetry, and dual walk-in closets. Of the four secondary bedrooms upstairs, two share a Jack-and-Jill bath, one features its own private en-suite, and another offers flexible use as a bedroom, office, or creative space to suit your lifestyle needs. The finished terrace level is an entertainer's dream with potential In-Law-Suite - complete with a second full kitchen, theater room, cedar beam accents, keeping room that could be easily transformed to a bedroom, & unfinished storage area that could be finished for an extra room. Basement boasts double door walk-out access to a stamped concrete patio featuring a gas-lit fire pit perfect for entertaining your guests. Natural gas line ran for easy grilling. Enjoy quiet evenings on the screened-in back porch overlooking the private, wooded backyard with serene views extends back far with potential for expansion. A spacious 3-car garage provides ample room for vehicles, storage, or a workshop setup. All major systems - have been updated over the years, ensuring a solid investment for years to come. Main HVAC only about 5 years young. Located in a premier section of Bentwater - a resort-style community featuring an 18-hole championship golf course, Jr. Olympic pools with water slides, multiple playgrounds, and miles of nature trails. This move-in-ready home blends warmth, space, and elegance - schedule your private showing today!
Zillow last checked: 8 hours ago
Listing updated: October 16, 2025 at 10:41am
Listed by:
Jonathan Lee Jonathan Lee,
BHHS Georgia Properties
Bought with:
Stephanie L Swofford, 431853
Atlanta Communities
Source: GAMLS,MLS#: 10557766
Facts & features
Interior
Bedrooms & bathrooms
- Bedrooms: 6
- Bathrooms: 6
- Full bathrooms: 5
- 1/2 bathrooms: 1
- Main level bathrooms: 1
- Main level bedrooms: 1
Dining room
- Features: Seats 12+
Heating
- Central, Natural Gas
Cooling
- Electric, Central Air
Appliances
- Included: Dishwasher, Double Oven, Microwave, Stainless Steel Appliance(s), Cooktop
- Laundry: None
Features
- Beamed Ceilings, Bookcases, Double Vanity, Tray Ceiling(s)
- Flooring: Carpet, Hardwood
- Windows: Double Pane Windows
- Basement: Finished,Full,Daylight,Interior Entry,Bath Finished
- Number of fireplaces: 1
- Fireplace features: Living Room
- Common walls with other units/homes: No Common Walls
Interior area
- Total structure area: 5,504
- Total interior livable area: 5,504 sqft
- Finished area above ground: 4,304
- Finished area below ground: 1,200
Property
Parking
- Total spaces: 3
- Parking features: Attached
- Has attached garage: Yes
Accessibility
- Accessibility features: Other
Features
- Levels: Two
- Stories: 2
- Patio & porch: Deck, Screened, Porch, Patio
- Fencing: Back Yard
Lot
- Size: 0.80 Acres
- Features: Private
Details
- Parcel number: 55765
Construction
Type & style
- Home type: SingleFamily
- Architectural style: Traditional
- Property subtype: Single Family Residence
Materials
- Other
- Roof: Composition
Condition
- Resale
- New construction: No
- Year built: 2004
Utilities & green energy
- Sewer: Public Sewer
- Water: Public
- Utilities for property: Cable Available, Electricity Available, Natural Gas Available, Phone Available, Sewer Available, Underground Utilities, Water Available
Community & neighborhood
Security
- Security features: Smoke Detector(s)
Community
- Community features: Clubhouse, Golf, Playground, Pool, Sidewalks, Street Lights, Tennis Court(s)
Location
- Region: Acworth
- Subdivision: BENTWATER
HOA & financial
HOA
- Has HOA: Yes
- HOA fee: $900 annually
- Services included: Tennis, Management Fee, Swimming
Other
Other facts
- Listing agreement: Exclusive Right To Sell
- Listing terms: Conventional
Price history
| Date | Event | Price |
|---|---|---|
| 10/15/2025 | Sold | $850,000$154/sqft |
Source: | ||
| 9/18/2025 | Pending sale | $850,000$154/sqft |
Source: | ||
| 9/8/2025 | Price change | $850,000-2.8%$154/sqft |
Source: | ||
| 7/31/2025 | Price change | $874,900-2.2%$159/sqft |
Source: | ||
| 7/10/2025 | Listed for sale | $895,000+171.2%$163/sqft |
Source: | ||
Public tax history
| Year | Property taxes | Tax assessment |
|---|---|---|
| 2025 | $7,280 -0.9% | $296,968 +1.5% |
| 2024 | $7,349 +0.2% | $292,616 +3% |
| 2023 | $7,337 +16.2% | $283,972 +29.6% |
Find assessor info on the county website
Neighborhood: 30101
Nearby schools
GreatSchools rating
- 6/10Floyd L. Shelton Elementary School At CrossroadGrades: PK-5Distance: 2.6 mi
- 7/10Sammy Mcclure Sr. Middle SchoolGrades: 6-8Distance: 3.3 mi
- 7/10North Paulding High SchoolGrades: 9-12Distance: 3.2 mi
Schools provided by the listing agent
- Elementary: Floyd L Shelton
- Middle: McClure
- High: North Paulding
Source: GAMLS. This data may not be complete. We recommend contacting the local school district to confirm school assignments for this home.
Get a cash offer in 3 minutes
Find out how much your home could sell for in as little as 3 minutes with a no-obligation cash offer.
Estimated market value$854,100
Get a cash offer in 3 minutes
Find out how much your home could sell for in as little as 3 minutes with a no-obligation cash offer.
Estimated market value
$854,100

