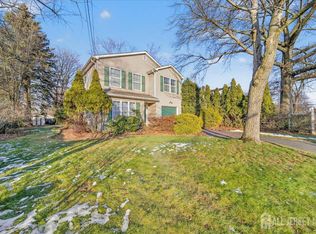Great cape located in Port Reading with large fenced in yard with storage shed. Small deck in the front to relax, all rooms are well sized. Attic for storage and recently finished the basement with many uses, adding a bedroom, a den area, and laundry area. Extra bath and a walkout to the large yard. Two bedrooms on first floor, large kitchen, and living room. NJTPK very close by car, other major highway, 1-9/GSParkway also nearby! Tons of shopping this property is near alot, come see what this property has to offer!
This property is off market, which means it's not currently listed for sale or rent on Zillow. This may be different from what's available on other websites or public sources.
