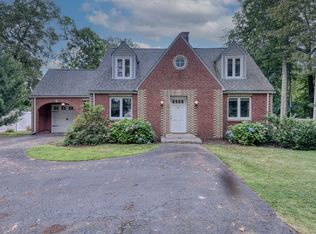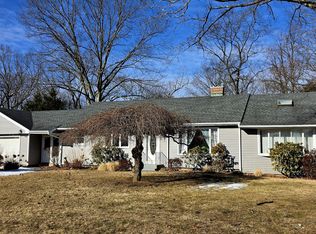Sold for $460,000
$460,000
127 Birdseye Road, Farmington, CT 06032
3beds
1,600sqft
Single Family Residence
Built in 1951
0.46 Acres Lot
$477,000 Zestimate®
$288/sqft
$2,608 Estimated rent
Home value
$477,000
$434,000 - $525,000
$2,608/mo
Zestimate® history
Loading...
Owner options
Explore your selling options
What's special
Welcome home to 127 Birdseye Rd. This Charming three bedroom, one bath ranch offers the perfect blend of comfort and convivence. Featuring classic hardwood floors throughout the living room, dining area and bedrooms. Lovely fireplace creates a cozy focal point for gatherings. Living room is open to the dining area with abundant light from the large bay window. The kitchen is perfectly set up for cooking, offering tile floors, wood beams for character and a dining nook perfect for that morning coffee or casual meals. The breezeway connects to the one car garage, with access to the front and rear yard, perfect for hanging coats and shoes. Enjoy the outdoors with a covered patio and fenced in yard that provides privacy for outdoor activities. The lower level is partially finished with tile floors, wood burning stove and built- ins with plenty of room for a game table or work out area. Tons of storage space in the utility room or laundry area. Location has easy access to Rt 6, I84, and close to dining and medical facilities. This home is move-in ready and awaits its next owner. Don't miss out on the chance to make this ranch your own!
Zillow last checked: 8 hours ago
Listing updated: May 07, 2025 at 08:01am
Listed by:
Team Rousseau Homes at Showcase Realty Inc,
Karrie Sharr 860-480-5457,
Showcase Realty, Inc. 860-283-1298
Bought with:
Antonio Ursino, RES.0807907
Tier 1 Real Estate
Source: Smart MLS,MLS#: 24086081
Facts & features
Interior
Bedrooms & bathrooms
- Bedrooms: 3
- Bathrooms: 1
- Full bathrooms: 1
Primary bedroom
- Features: Hardwood Floor
- Level: Main
- Area: 140 Square Feet
- Dimensions: 14 x 10
Bedroom
- Features: Hardwood Floor
- Level: Main
- Area: 100 Square Feet
- Dimensions: 10 x 10
Bedroom
- Features: Hardwood Floor
- Level: Main
- Area: 90 Square Feet
- Dimensions: 9 x 10
Dining room
- Features: Bay/Bow Window, Hardwood Floor
- Level: Main
- Area: 153 Square Feet
- Dimensions: 9 x 17
Family room
- Features: Bookcases, Built-in Features, Wood Stove, Concrete Floor, Tile Floor
- Level: Lower
- Area: 336 Square Feet
- Dimensions: 24 x 14
Kitchen
- Features: Bay/Bow Window, Beamed Ceilings, Tile Floor
- Level: Main
- Area: 128 Square Feet
- Dimensions: 8 x 16
Living room
- Features: Combination Liv/Din Rm, Fireplace, Hardwood Floor
- Level: Main
- Area: 240 Square Feet
- Dimensions: 16 x 15
Heating
- Forced Air, Oil
Cooling
- Central Air
Appliances
- Included: Cooktop, Oven, Microwave, Refrigerator, Dishwasher, Washer, Dryer, Electric Water Heater, Water Heater
- Laundry: Lower Level
Features
- Basement: Full,Storage Space,Partially Finished
- Attic: Access Via Hatch
- Number of fireplaces: 2
Interior area
- Total structure area: 1,600
- Total interior livable area: 1,600 sqft
- Finished area above ground: 1,200
- Finished area below ground: 400
Property
Parking
- Total spaces: 1
- Parking features: Attached
- Attached garage spaces: 1
Features
- Patio & porch: Covered, Patio
- Exterior features: Breezeway
- Fencing: Privacy,Full,Chain Link
Lot
- Size: 0.46 Acres
- Features: Few Trees
Details
- Additional structures: Shed(s)
- Parcel number: 1983953
- Zoning: R20
Construction
Type & style
- Home type: SingleFamily
- Architectural style: Ranch
- Property subtype: Single Family Residence
Materials
- Shake Siding
- Foundation: Concrete Perimeter
- Roof: Shingle
Condition
- New construction: No
- Year built: 1951
Utilities & green energy
- Sewer: Public Sewer
- Water: Well
Community & neighborhood
Location
- Region: Farmington
Price history
| Date | Event | Price |
|---|---|---|
| 5/7/2025 | Sold | $460,000+28.1%$288/sqft |
Source: | ||
| 4/29/2025 | Pending sale | $359,000$224/sqft |
Source: | ||
| 4/5/2025 | Listed for sale | $359,000+23.8%$224/sqft |
Source: | ||
| 1/6/2023 | Sold | $290,000-3.3%$181/sqft |
Source: | ||
| 1/4/2023 | Contingent | $299,999$187/sqft |
Source: | ||
Public tax history
| Year | Property taxes | Tax assessment |
|---|---|---|
| 2025 | $4,847 +4.6% | $182,070 |
| 2024 | $4,634 +5.1% | $182,070 |
| 2023 | $4,408 +3.3% | $182,070 +25.2% |
Find assessor info on the county website
Neighborhood: 06032
Nearby schools
GreatSchools rating
- 8/10East Farms SchoolGrades: K-4Distance: 0.4 mi
- 8/10Irving A. Robbins Middle SchoolGrades: 7-8Distance: 0.6 mi
- 10/10Farmington High SchoolGrades: 9-12Distance: 4 mi

Get pre-qualified for a loan
At Zillow Home Loans, we can pre-qualify you in as little as 5 minutes with no impact to your credit score.An equal housing lender. NMLS #10287.

